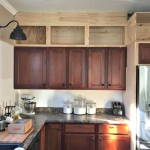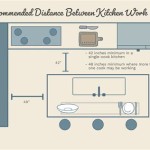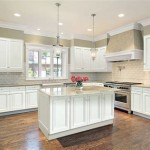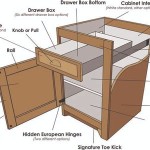Kitchen Wall Cabinets: Height from Worktop
When planning a kitchen, it's crucial to consider the height of wall cabinets from the worktop to ensure optimal functionality and ergonomics. This article delves into the essential aspects of kitchen wall cabinet height, providing guidelines and considerations to help you achieve a comfortable and efficient cooking space.Standard Height Recommendations
The standard height for kitchen wall cabinets from the worktop is between 450mm and 600mm. This range allows for easy access to items without having to stretch excessively or stoop too low. However, the ideal height may vary based on factors such as the user's height and the specific tasks performed in the kitchen.
Factors to Consider
Several factors should be considered when determining the appropriate height for your kitchen wall cabinets:
- User's height: Taller individuals may prefer higher cabinets to avoid stooping, while shorter individuals may prefer lower cabinets for easy reach.
- Kitchen tasks: If the kitchen is primarily used for food preparation and cooking, lower cabinets may be more convenient for accessing utensils and ingredients. For storage purposes, higher cabinets can keep items out of immediate reach.
- Ceiling height: In kitchens with low ceilings, higher cabinets may give a cramped feeling. Conversely, in kitchens with high ceilings, lower cabinets can create a more balanced look.
- Countertop height: The height of the countertop also affects the cabinet height. Higher countertops require taller cabinets to maintain a comfortable working distance.
Ergonomic Considerations
When determining the height of kitchen wall cabinets, ergonomic principles should be taken into account:
- Elbow height: The bottom of the wall cabinets should be level with or slightly below your elbow height when standing at the worktop. This position allows for comfortable lifting and reaching.
- Upper body strain: Avoid placing cabinets too high, as this can strain your upper body and neck when accessing items.
- Visual accessibility: Ensure that the contents of the cabinets are easily visible from a standing position.
Additional Tips
- Consider using a step stool or other assistance devices for accessing higher cabinets.
- Install pull-out drawers in lower cabinets to make items more accessible.
- Use cabinet organizers and dividers to keep items tidy and within reach.
- Consult with a kitchen designer or contractor for personalized recommendations based on your specific kitchen layout and needs.

Diy Kitchen Quality Designer

What Gap Do I Need Between The Worktop And Bottom Of Wall Units

Kitchen Worktop Height Everything You Need To Know House Of Worktops

Know How Tủ Bếp Thiết Kế Nội Thất

Kitchen Design Tips Part 2

Height Accessibility For Females And Males Ages 19 45 In Kitchen Iii Scientific Diagram

How High Upper Cabinets Should Be From Your Floor And Countertop

Ex Display Country Style Kitchen S Clearance By Craftsman Ltd Reading Berkshire

How To Install Kitchen Cabinets The Wall And Floor With Ease

Kitchen Worktop Height Depth Wall Unit Dimensions Guide Multiliving Scavolini London
Related Posts








