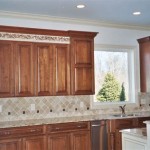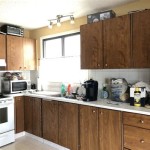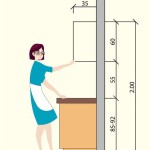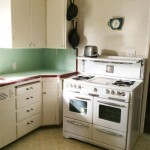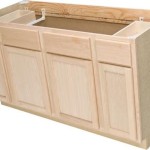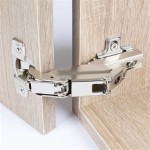Essential Aspects of Kitchen Wall Corner Cabinet Sizes
Corner cabinets are a key component of any kitchen design, but their unusual shape can make them tricky to fit. To ensure that your corner cabinet fits properly and functions optimally, it's important to understand the essential sizing considerations. This guide covers the key dimensions, clearances, and space-saving techniques to help you create a functional and aesthetically pleasing kitchen.
Cabinet Dimensions:
The dimensions of a corner cabinet are typically determined by the size of the adjacent cabinets. The most common width for a corner cabinet is 36 inches, but it can range from 24 to 48 inches depending on the available space. The height is typically 30 or 36 inches, matching the standard cabinet height. The depth is usually 12 inches, providing ample storage space.
Door Styles and Openings:
Corner cabinets can feature various door styles, including single doors, double doors, and L-shaped doors. Single doors are cost-effective but offer limited access to the contents. Double doors provide wider access but require more clearance. L-shaped doors combine the benefits of both styles, offering easy access to the corner space.
Blind Corner Storage:
Blind corners, where the cabinet door blocks access to the rear of the cabinet, are a common challenge in corner cabinets. To maximize storage capacity, consider installing a blind corner storage solution. Lazy Susans, corner shelves, or pull-out trays can effectively utilize the otherwise inaccessible space.
Clearances and Overlaps:
Adequate clearances are crucial for proper cabinet alignment and functionality. Side clearances of 1-1/2 inches between cabinets and walls are recommended to allow for door and drawer movement. Top clearances should be 1-1/2 inches to the ceiling for proper ventilation. Two cabinets meeting at a corner require an overlap of 1-1/4 inches to ensure that the doors align flush.
Space-Saving Techniques:
Maximizing storage space in a corner cabinet is essential. Consider implementing the following space-saving techniques:
- Use adjustable shelves to accommodate items of different heights.
- Install drawer dividers to keep utensils and spices organized.
- Utilize vertical storage with stackable containers or hanging shelves.
- Mount shelves on the inside of cabinet doors for additional storage.
- Consider a corner sink cabinet to save space and create a functional work triangle.
Conclusion:
Properly sized kitchen wall corner cabinets are essential for a functional and efficient workspace. By considering the dimensions, door styles, clearances, and space-saving techniques outlined in this guide, you can create a corner cabinet that maximizes storage, enhances accessibility, and complements the overall kitchen design.

Home Decorators Collection Grayson Deep Onyx Painted Plywood Shaker Assembled Corner Kitchen Cabinet Soft Close 20 In W X 12 D 30 H Wa2430l Gdo The Depot

Kcd Shaker Corner Wall Cabinet

Wall Diagonal Corner Cabinet 24 X 42 Avalon Discount Kitchen Direct

Sg Dcw2436 Diagonal Corner Wall Cabinets 24 Inch Shaker Gray Cabinetcorp

Wall 36 X 42 Georgetown White Shaker Blind Corner Kitchen Cabinet Seconds Surplus

Home Decorators Collection Tremont Pearl Gray Painted Plywood Shaker Assembled Angle Corner Kitchen Cabinet Sft Cls L 23 In W X 15 D 42 H Wa271542l Tpg The Depot

Shaker Grey 24x30 Wall Diagonal Corner Cabinet For Sg Dcw2430

163 Wac2442 Mfd Style 31 Urban Stone Matching Frame Door Wall Angle Corner Cabinet 1 Custom Kitchen Cabinets

2 Door 90 Degree Corner Wall Cabinet

Home Decorators Collection Newport Pacific White Plywood Shaker Assembled Ez Reach Corner Kitchen Cabinet Right 36 In W X 24 D 34 5 H Ezr36r Npw The Depot
Related Posts

