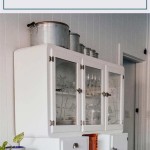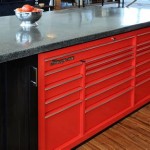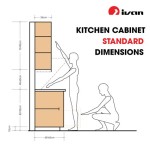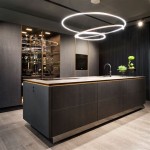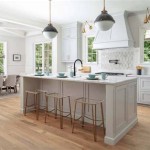Essential Aspects of Kitchen Wall Cupboards Height Above Worktop
When designing a kitchen, careful consideration must be given to the height of wall cupboards above the worktop. This seemingly minor detail significantly impacts the functionality, ergonomics, and overall aesthetic appeal of the space. Here are some essential aspects to consider:
1. Ergonomic Reach
The primary factor in determining the height of wall cupboards is ergonomic reach. The ideal height allows you to easily access stored items without straining or overextending. According to ergonomic guidelines, the bottom shelf of the wall cupboards should be within 45-50 cm (18-20 inches) from the worktop. This range provides comfortable access for most individuals.
2. Worktop Thickness
The thickness of the worktop also plays a role in determining the cupboard height. A thicker worktop requires a higher cupboard to maintain the recommended ergonomic reach. For worktops with a thickness of 2-3 cm (0.8-1.2 inches), the bottom shelf of the wall cupboards should be placed around 47-52 cm (18.5-20.5 inches) above the worktop.
3. Sightlines
The height of wall cupboards affects the sightlines in the kitchen. If they are placed too low, they can obstruct the view of the worktop and make it difficult to see what you are doing. Conversely, if they are placed too high, they can make the kitchen feel cramped and create visibility problems. Ideally, the bottom shelf of the wall cupboards should align with the eye level of an average-height person, providing a clear line of sight to the worktop.
4. Appliance Placement
The placement of appliances such as microwaves and ovens should also be considered when determining cupboard height. If you plan to install a microwave or oven above the worktop, ensure that there is sufficient space between the appliance and the bottom shelf of the cupboards. This will provide adequate ventilation and prevent heat damage to the cupboards.
5. Aesthetic Considerations
In addition to functionality, the height of wall cupboards can impact the overall aesthetic of the kitchen. Higher cupboards create a more modern and streamlined look, while lower cupboards provide a more traditional and cozy ambiance. The choice of height should complement the style and design of the kitchen.
6. Storage Needs
The height of wall cupboards also affects the storage capacity of the kitchen. Taller cupboards offer more vertical storage space, but they can be more difficult to access. If you have a large amount of kitchenware or need to store frequently used items, consider installing taller cupboards. However, if you have limited space or prefer easy accessibility, shorter cupboards may be a better option.
7. Ceiling Height
Finally, the ceiling height of the kitchen should be taken into account. In kitchens with low ceilings, it is advisable to opt for shorter wall cupboards to avoid making the space feel cramped. In kitchens with high ceilings, taller cupboards can provide additional storage space without overwhelming the room.
By considering these essential aspects, you can determine the optimal height of wall cupboards above the worktop in your kitchen. This will ensure both functionality, ergonomics, and aesthetic appeal, creating a comfortable and stylish cooking environment.

What Gap Do I Need Between The Worktop And Bottom Of Wall Units

Diy Kitchen Quality Designer

Kitchen Worktop Height Everything You Need To Know House Of Worktops

Kitchen Design Tips Part 2

Know How Bếp Thiết Kế Nội Thất Tủ

N Standard Kitchen Dimensions Renomart

Ex Display Country Style Kitchen S Clearance By Craftsman Ltd Reading Berkshire

Gas Regulations Regarding Hob To Kitchen Wall Unit Spacing Diynot Forums

Kitchen Sockets Heights Distances And Rules

How To Mix Tall Kitchen Units Wall Diy Kitchens Advice
Related Posts


