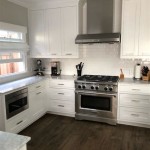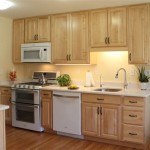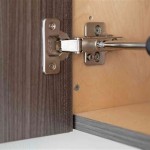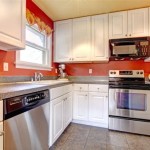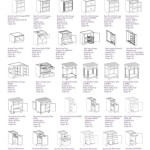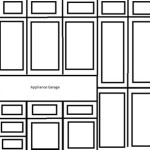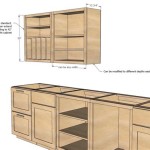Kitchen Wall Unit Carcass Sizes: A Comprehensive Guide
The kitchen is often called the heart of the home, a space for culinary creativity and family gatherings. When designing your kitchen, careful consideration must be given to the layout and functionality of your cabinets. Wall unit carcasses, the fundamental structures that house your kitchen shelves and drawers, play a crucial role in achieving optimal storage and aesthetics. Understanding standard kitchen wall unit carcass sizes is essential for ensuring a seamless and efficient kitchen design. This article will delve into the typical dimensions, provide insights into common configurations, and explore the factors that influence carcass size selection.
Standard Kitchen Wall Unit Carcass Sizes
Kitchen wall unit carcasses are typically available in a range of standard widths, depths, and heights. These dimensions are designed to facilitate efficient assembly and installation, maximizing space utilization and minimizing waste. While variations exist based on manufacturers and specific styles, the following sizes represent a common foundation for kitchen planning:
- Width: 300mm, 400mm, 500mm, 600mm, 800mm.
- Depth: 300mm, 350mm, 400mm.
- Height: 700mm, 800mm, 900mm, 1000mm.
These standard sizes offer flexibility in creating various configurations, allowing for customization to suit individual needs and kitchen layouts. However, it's crucial to remember that these are just guidelines and may not be universally applicable. Always consult with a kitchen designer or manufacturer to determine the most suitable sizes for your specific project.
Factors Influencing Carcass Size Selection
Several factors must be considered when selecting kitchen wall unit carcass sizes to achieve optimal functionality and aesthetics:
1. Available Space
The first and foremost factor is the available space in your kitchen. Measure the wall area where the wall units will be installed. This will determine the maximum width and height of the carcasses you can accommodate. Consider any obstructions like windows, doors, or existing plumbing fixtures that may limit the available space.
2. Storage Needs
The amount and type of storage you require will influence the size and number of wall unit carcasses needed. Consider factors like the frequency of use, the items to be stored, and their size. For example, a large pantry may require wider carcasses to accommodate bulky items, while a smaller kitchen may benefit from narrower units to maximize floor space.
3. Kitchen Layout and Style
The overall layout and style of your kitchen will influence the choice of carcass sizes. A contemporary kitchen may favor sleek, minimalist designs with larger, integrated wall units. A traditional kitchen may opt for smaller, separate wall units for a more detailed aesthetic. The chosen style will dictate the overall look and feel of the kitchen, influencing the selection of carcass sizes and configurations.
Common Wall Unit Configurations
Kitchen wall unit carcasses are often combined to create various configurations. Some common configurations include:
1. Base Cabinets
Base cabinets, usually positioned along the floor, provide storage for pots, pans, and other kitchen essentials. These cabinets typically have a standard depth of 550mm to 600mm, ensuring ample storage space. Base cabinets are often combined with wall units to create a cohesive and functional kitchen layout.
2. Wall Cabinets
Wall cabinets, mounted above base cabinets or countertops, offer additional storage space for plates, glasses, and other frequently used items. Standard depths for wall cabinets range from 300mm to 400mm. They can be customized to suit specific needs, with options for integrated shelves, drawers, or open shelving.
3. Tall Cabinets
Tall cabinets, also known as pantry cabinets, are a great solution for maximizing vertical storage space. These cabinets typically have a depth of 600mm and a height of 2100mm or 2300mm, providing ample space for storing larger appliances, pantry supplies, or other items. Tall cabinets can be incorporated into kitchen layouts either individually or as part of a larger wall unit configuration.
Understanding kitchen wall unit carcass sizes is crucial for creating a functional and aesthetically pleasing kitchen. By considering available space, storage needs, and overall kitchen style, you can select the most suitable carcass configurations to meet your specific requirements. Remember, consulting with a professional kitchen designer can ensure efficient space planning and optimal results, maximizing the potential of your kitchen space.

Wall Cabinet Size Chart Builders Surplus

What Is The Standard Depth Of A Kitchen Cabinet Dimensions Cabinets Height Wall Units

Fitted Kitchens Direct An Independent Kitchen Supplier For Your Budget Or Bespoke Either Supply And Fit Only

N Standard Kitchen Dimensions Renomart

N Standard Kitchen Dimensions Renomart

Medium 720mm High Double Kitchen Wall Unit Kdh

Standard Wall Units Kitchen Diy Kitchens

Single 720mm H Flatpack Kitchen Wall Units Four Diffe Colours Just Kitchens

Wall Units Kitchen Diy Kitchens

Tall 900mm High Single Kitchen Wall Unit
Related Posts

