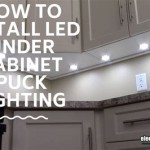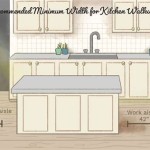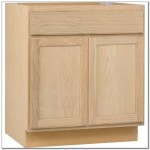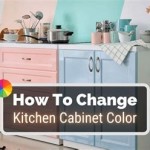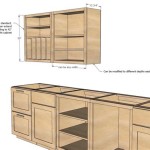The Ideal Kitchen Wall Unit Height Above Worktop: A Guide to Functionality and Aesthetics
Kitchen design is a delicate balancing act between functionality and aesthetics. One crucial consideration is the height of wall units above the worktop. This seemingly minor detail significantly impacts the usability, accessibility, and overall look of your kitchen. Choosing the right height ensures a comfortable and efficient work environment while maintaining a cohesive and visually pleasing design. This article delves into the factors influencing wall unit height above worktop, exploring the advantages and disadvantages of different options, and providing valuable insights for achieving a balanced and practical kitchen layout.
Factors Influencing Wall Unit Height
Determining the optimal wall unit height above worktop relies on several key factors, including:
- Ceiling Height: The height of your ceiling plays a significant role in dictating available space for wall units. Lower ceilings might necessitate shorter units to avoid a cramped or overwhelming feeling. Conversely, high ceilings offer more flexibility in choosing taller units, creating a sense of grandeur.
- Worktop Height: The worktop height significantly influences the overall height of the wall units. It is essential to ensure a comfortable and ergonomic reach to the upper cabinets. A standard worktop height of 36 inches allows for ample space above while maintaining easy access.
- Personal Preferences: Individual needs and preferences significantly impact the ideal height. For instance, taller individuals might prefer taller units, while those with limited mobility or shorter stature might favor lower options for easier access.
- Storage Requirements: The amount of storage space needed also influences the height of the wall units. Higher units offer greater storage capacity, but lower units might be sufficient for smaller kitchens or individuals with fewer storage needs.
Advantages and Disadvantages of Different Heights
The height of wall units above worktop presents a spectrum of advantages and disadvantages. Here's a breakdown of common options:
Standard Heights
Standard wall unit heights typically range from 30 to 36 inches above the worktop. These heights offer a balance between accessibility and storage capacity. They are comfortable for most individuals and allow efficient use of space. However, they might not be ideal for individuals with exceptionally tall or short frames or those with specific storage needs.
Higher Heights: Pros and Cons
Higher wall units, exceeding the standard 36 inches, offer substantial storage capacity and a more modern, contemporary aesthetic. However, they might require taller ladder access and pose challenges for individuals with limited mobility. Furthermore, they can create a sense of vertical dominance in a visually small kitchen, potentially making the space feel cramped.
Lower Heights: Pros and Cons
Lower wall units, typically below 30 inches, provide easier access for individuals with limited reach or mobility. They can also enhance the feeling of spaciousness in smaller kitchens. However, lower units offer less storage capacity and may not be suitable for individuals requiring extensive storage space. Additionally, they can disrupt the visual flow of the kitchen, particularly in open-plan layouts.
Choosing the Right Height: A Practical Approach
The ideal wall unit height above worktop is a personalized decision influenced by various factors. Here are some practical tips for finding the right balance:
- Consider Your Height: Aim for a wall unit height that allows comfortable access without straining or reaching excessively. Start with a standard height and adjust based on personal preferences and needs.
- Assess Your Storage Requirements: If significant storage space is paramount, explore higher units within the constraints of your kitchen layout and ceiling height.
- Prioritize Accessibility: If you have limited mobility or anticipate needing assistance with kitchen tasks in the future, prioritize easy access by opting for lower wall units or strategically placed pull-out drawers.
- Balance Aesthetics and Functionality: Consider the overall style and design of your kitchen. Higher units can create a contemporary feel, while lower units might be better suited for more traditional settings.

What Gap Do I Need Between The Worktop And Bottom Of Wall Units

Diy Kitchen Quality Designer

Wall Unit And Tall Compatability

Kitchen Design Tips Part 2

Ex Display Country Style Kitchen S Clearance By Craftsman Ltd Reading Berkshire

Gas Regulations Regarding Hob To Kitchen Wall Unit Spacing Diynot Forums

Schüller Kitchens Grimsby Kitchen Discount

Kitchen Worktop Height Everything You Need To Know House Of Worktops

Know How Tủ Bếp Thiết Kế Nội Thất

Ex Display Country Style Kitchen S Clearance By Craftsman Ltd Reading Berkshire
Related Posts

