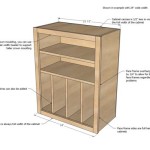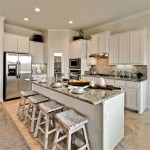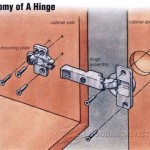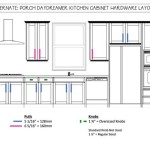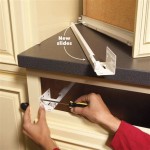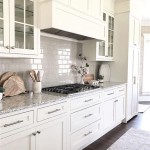Kitchen Wall Unit Standard Height: A Comprehensive Guide
The configuration of a kitchen significantly impacts its functionality and aesthetic appeal. A crucial aspect of kitchen design is the positioning and dimensions of wall units, often referred to as upper cabinets. Determining the appropriate height for these units involves considering ergonomic principles, accessibility guidelines, and overall design harmony. This article provides a detailed examination of standard heights for kitchen wall units, exploring various factors influencing their placement and the implications for kitchen usability.
The concept of a “standard height” for kitchen wall units is more nuanced than a single, fixed measurement. While certain dimensions are commonly employed, variations exist to accommodate different user needs and design preferences. Understanding these variations and the principles guiding their selection is essential for creating a kitchen that is both efficient and visually pleasing.
Understanding Base Cabinet Height and Countertop Depth
The height of base cabinets directly influences the optimal placement of wall units. The standard height for base cabinets is generally 36 inches (91.4 cm). This dimension provides a comfortable working surface for most individuals. However, variations are possible, with some kitchens incorporating taller base cabinets to improve accessibility for taller users or to accommodate specific appliance installations.
The depth of the countertop also plays a role. Standard countertops are typically 25 inches (63.5 cm) deep. A deeper countertop, paired with taller base cabinets, may necessitate adjustments to the height of the wall units to maintain proper proportions and accessibility. The counter depth dictates the amount of space available for working and the distance between the user and the wall units.
The relationship between base cabinet height, countertop depth, and wall unit placement is critical. Ignoring this relationship can lead to an uncomfortable and inefficient kitchen layout. For example, if base cabinets are exceptionally tall, positioning wall units at the standard height could result in them being too high for some users to reach comfortably.
The Standard Distance Between Countertop and Wall Units
The most widely accepted standard distance between the countertop and the bottom of the wall units is 18 inches (45.7 cm). This spacing provides ample room for common kitchen appliances, such as coffee makers, blenders, and toasters, without obstructing access to the cabinets above. This distance also offers sufficient workspace for food preparation.
This 18-inch standard is not arbitrary. It is based on ergonomic considerations, aiming to minimize strain and maximize efficiency during common kitchen tasks. A shorter distance could lead to a cramped workspace, while a larger distance might require excessive reaching, increasing the risk of fatigue and potential injury.
However, circumstances may warrant deviations from this standard. In smaller kitchens, maximizing storage space might necessitate reducing the distance to 15-16 inches (38.1-40.6 cm). Conversely, taller individuals or those who frequently use oversized appliances may benefit from increasing the distance to 20-24 inches (50.8-61 cm). These adjustments must be carefully evaluated to ensure they do not negatively impact the overall functionality of the kitchen.
Wall Unit Height and Overall Accessibility
The overall height of the wall units themselves also contributes to accessibility considerations. Standard wall units are typically available in heights ranging from 30 to 42 inches (76.2 to 106.7 cm). The choice of height depends on the overall ceiling height of the kitchen and the desired storage capacity.
In kitchens with standard 8-foot (243.8 cm) ceilings, 30-inch or 36-inch (76.2 cm or 91.4 cm) wall units are commonly used. These heights allow for sufficient space above the cabinets, creating a less cluttered and more visually appealing aesthetic. Taller wall units, such as 42-inch (106.7 cm) models, can maximize storage space but may make it difficult for shorter individuals to reach the upper shelves.
For kitchens with higher ceilings, taller wall units or stacking cabinets can be employed to fully utilize the available vertical space. Stacking cabinets involve placing a smaller cabinet above a standard-height wall unit, providing additional storage while maintaining a balanced aesthetic. When incorporating stacking cabinets, careful attention must be paid to the overall proportions and the accessibility of the upper cabinets.
Accessibility concerns should also extend to the hardware used on the wall units. Easy-to-grip handles and soft-close hinges can significantly improve usability, especially for individuals with limited mobility. Additionally, pull-down shelving systems can enhance access to upper shelves, making it easier to retrieve items without excessive reaching or straining.
Factors Influencing Wall Unit Height Selection
Several factors beyond standard measurements influence the optimal height selection for kitchen wall units. These factors include the homeowner's height, the intended use of the cabinets, and the overall design style of the kitchen.
The homeowner's height is a primary consideration. If the primary users of the kitchen are shorter than average, lowering the wall units slightly can improve accessibility. Conversely, taller individuals may benefit from raising the wall units to minimize bending and reaching. A mock-up of the proposed kitchen layout can be helpful in determining the most comfortable height for the wall units.
The intended use of the cabinets also plays a crucial role. If the cabinets are primarily used for storing frequently accessed items, such as dishes and glassware, they should be positioned within easy reach. If the cabinets are primarily used for storing infrequently used items, such as seasonal decorations or specialized cooking equipment, they can be placed higher.
The overall design style of the kitchen can also influence the choice of wall unit height. In modern kitchens, clean lines and minimalist aesthetics are often prioritized. This may involve using taller wall units to minimize the number of horizontal lines and create a more streamlined appearance. In traditional kitchens, a more balanced and symmetrical layout may be preferred, with wall units of a more standard height.
Considerations for Range Hood Placement
The placement of the range hood also impacts the positioning of adjacent wall units. Building codes typically specify minimum distances between the bottom of the range hood and the cooking surface. These distances vary depending on the type of range hood and the type of cooking appliance.
For gas cooktops, the minimum distance is typically 30 inches (76.2 cm), while for electric cooktops, the minimum distance is often 24 inches (61 cm). These distances are intended to ensure proper ventilation and prevent the range hood from overheating.
When positioning wall units adjacent to the range hood, it is essential to maintain these minimum distances. Failure to do so could violate building codes and potentially create a fire hazard. Additionally, the presence of a range hood may necessitate adjustments to the height of adjacent wall units to maintain a balanced and symmetrical appearance.
Adapting to Specific Kitchen Layouts
Kitchen layouts vary significantly, and the optimal height for wall units must be adapted to the specific constraints and opportunities presented by each layout. In galley kitchens, where space is limited, maximizing storage space is often a priority. This may involve using taller wall units and reducing the distance between the countertop and the bottom of the cabinets.
In L-shaped or U-shaped kitchens, corner cabinets can be a challenge. Special corner cabinets, such as lazy Susans or blind corner pull-outs, can improve accessibility, but they may also require adjustments to the height of adjacent wall units. Careful planning is essential to ensure that the corner cabinets are functional and aesthetically integrated into the overall kitchen design.
Island kitchens offer a unique opportunity to incorporate decorative elements, such as open shelving or glass-front cabinets. These elements can be positioned above or adjacent to wall units, adding visual interest and breaking up the monotony of solid cabinet fronts. However, it's important to maintain a consistent height and alignment throughout the kitchen to create a cohesive and harmonious design.
The Role of Professional Kitchen Designers
Determining the optimal height for kitchen wall units involves considering numerous factors, including ergonomic principles, accessibility guidelines, and overall design aesthetics. Engaging a professional kitchen designer can be invaluable in navigating these complexities and creating a kitchen that is both functional and visually appealing.
Kitchen designers possess extensive knowledge of kitchen design principles and building codes. They can assess the specific needs and preferences of the homeowner and develop a customized kitchen layout that meets those needs. They can also provide guidance on selecting appropriate cabinet heights, hardware, and accessories to maximize usability and accessibility.
Furthermore, kitchen designers can create detailed 3D renderings of the proposed kitchen layout, allowing homeowners to visualize the finished product before making any decisions. This can help identify potential issues and ensure that the final design meets their expectations. The expertise of a kitchen designer can be a worthwhile investment, ensuring a well-designed and functional kitchen for years to come.
In conclusion, selecting the correct wall unit height for a kitchen is a multifaceted process. It requires careful consideration of base cabinet height, countertop depth, ergonomic principles, and the specific needs of the user. While generalized standards exist, adapting those standards to the particulars of the kitchen and the individuals who will use it is crucial for achieving optimal functionality and aesthetic harmony.

What Is The Standard Depth Of A Kitchen Cabinet Dimensions Cabinets Height Wall Units

Fitted Kitchens Direct An Independent Kitchen Supplier For Your Budget Or Bespoke Either Supply And Fit Only

Diy Kitchen Quality Designer

Cabinet Sizes Blok Designs Ltd

Wall Unit And Tall Compatability

What Gap Do I Need Between The Worktop And Bottom Of Wall Units

Kitchen Measurements

N Standard Kitchen Dimensions Renomart

Cabinet Countertop Clearance To Be Mindful Of When Considering Wall Cabinets

Kitchen Cabinet Sizes What Are Standard Dimensions Of Cabinets
Related Posts

