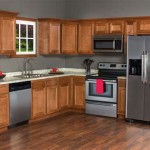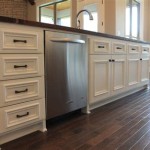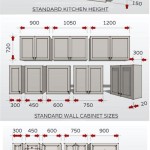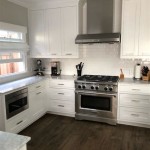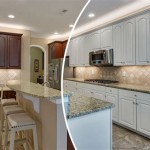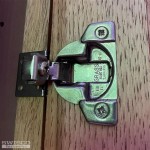Understanding the Essential Aspects of L-Shaped Kitchen Cabinet Design
L-shaped kitchen cabinets are a popular choice for many homeowners due to their versatility and space-saving functionality. The L-shape layout creates a workflow-friendly kitchen by providing ample counter space and storage, making it a suitable option for both small and large kitchens.
Designing an L-shaped kitchen requires careful planning to ensure optimal functionality and aesthetics. Here are some essential aspects to consider when designing L-shaped kitchen cabinets:
1. Layout Planning:
Start by determining the placement of the L-shape within your kitchen. Consider the position of windows, doors, and major appliances to ensure a seamless flow. Plan the length of each leg of the L to create a balanced layout.
2. Countertop Selection:
The countertop material plays a significant role in the overall look and durability of your kitchen. Choose a material that complements your cabinets and is resistant to scratches, stains, and heat. Consider options like granite, quartz, or butcher block.
3. Cabinetry Style and Finish:
Select cabinetry that aligns with your desired kitchen aesthetic. Shaker-style cabinets offer a timeless and versatile choice, while modern cabinets with sleek lines can create a more contemporary look. Choose a cabinet finish that complements your countertops and overall kitchen design.
4. Storage Solutions:
Maximize storage space by incorporating a variety of cabinet accessories. Pull-out shelves, lazy Susans, and spice racks are excellent ways to keep your kitchen organized and accessible. Consider adding a pantry cabinet for additional storage.
5. Lighting:
Proper lighting is essential for a functional and inviting kitchen. Combine natural light with recessed lighting and under-cabinet lights to ensure adequate illumination in all areas of the kitchen.
6. Functionality and Flow:
The L-shaped layout should promote a smooth workflow. Plan the placement of appliances and storage to minimize movement between areas. Create a designated cooking zone, a prep zone, and a clean-up zone to enhance efficiency.
7. Aesthetics and Decor:
Incorporate personal touches to make your L-shaped kitchen unique. Add open shelving, display your favorite kitchenware, and use plants to bring a touch of nature into the space. The final touches will complete the design and create a space that reflects your style and personality.
By considering these essential aspects, you can create an L-shaped kitchen cabinet design that not only meets your functional needs but also enhances the overall aesthetic appeal of your home.

Modern L Shaped Kitchen Designs Designcafe

L Shaped Kitchens Are A Classic Timeless Design Kitchen Decor Modern Small Color

L Shaped Kitchen 4 Ways To Design The Most Popular Layout

The Complete Guide To L Shaped Kitchen Design By Saviesa

Modern L Shaped Kitchen Designs Designcafe

Jap Enterprises Modern L Shaped Kitchen Cabinet

Designing The L Shaped Kitchen

6 Tips To Think About When Designing An L Shaped Kitchen Layout

The Complete Guide To L Shaped Kitchen Design By Saviesa

5 Examples Of L Shaped Kitchen Layouts Muebles De Cocina Rusticos Diseño Gabinete
Related Posts

