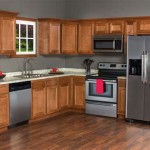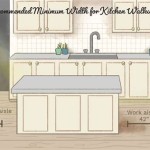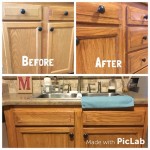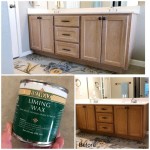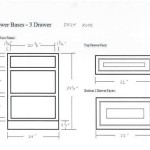L-Shaped Kitchen Design Ideas
The L-shaped kitchen layout is a popular choice for its efficiency and adaptability to various kitchen sizes. This design utilizes two adjacent walls, creating a natural work triangle between the refrigerator, sink, and stove. The "L" shape also defines a clear separation between the work zone and dining or living areas, enhancing the overall functionality of the space.
One of the greatest advantages of the L-shaped kitchen is its flexibility in incorporating an island. If space permits, an island can add valuable counter space, storage, and seating. This creates a multi-functional area for food preparation, casual dining, and socializing. The island can also house appliances such as a dishwasher or microwave, further optimizing the kitchen's workflow.
Optimizing corner space is crucial in an L-shaped kitchen. Blind corner cabinets can be difficult to access, so consider utilizing innovative storage solutions like lazy susans or pull-out shelving. These mechanisms make it easy to reach items stored in the back of the corner cabinet, maximizing storage capacity and usability.
Lighting plays a vital role in enhancing the functionality and aesthetics of an L-shaped kitchen. Task lighting under cabinets illuminates work surfaces, while ambient lighting provides overall illumination. Consider incorporating pendant lights above the island or breakfast bar to create a focal point and add a touch of style. Natural light is also essential, so maximizing window space or incorporating skylights can significantly brighten the space.
Material selection is a crucial aspect of L-shaped kitchen design. Cabinets, countertops, and flooring should be chosen based on durability, aesthetics, and budget. Popular countertop materials include granite, quartz, and marble, each offering varying levels of durability and maintenance requirements. Cabinetry options range from traditional wood to modern laminate, allowing for customization to suit individual preferences and design styles.
Effective traffic flow is a key consideration in an L-shaped kitchen. The layout should allow for easy movement between the work zones without obstruction. Ideally, the refrigerator, sink, and stove should form a clear work triangle, minimizing unnecessary steps during food preparation. The placement of the island, if included, should also be strategically planned to avoid hindering movement within the kitchen.
Ventilation is an important aspect of kitchen design, especially in L-shaped layouts. A properly functioning range hood helps remove cooking fumes, odors, and grease, maintaining a clean and healthy environment. Consider the size and power of the range hood based on cooking habits and the overall kitchen size. Proper ventilation also helps prevent moisture buildup, which can damage cabinets and other kitchen elements.
Integrating appliances seamlessly into the L-shaped design improves both aesthetics and functionality. Built-in ovens and microwaves create a streamlined look, maximizing counter space. Panel-ready dishwashers can blend seamlessly with cabinetry, creating a cohesive and unified aesthetic. Positioning appliances strategically within the work triangle further enhances efficiency during meal preparation.
Color schemes play a significant role in the overall ambiance of the L-shaped kitchen. Light colors can make the space appear larger and brighter, while darker colors create a more dramatic and intimate feel. Consider the existing lighting conditions and personal preferences when choosing paint colors and cabinet finishes. Accents and pops of color can be introduced through backsplashes, accessories, and artwork.
Backsplash design offers an opportunity to add personality and style to an L-shaped kitchen. Tiles, mosaics, and even stainless steel can be used to create a focal point and protect the wall from spills and splatters. The backsplash can complement the overall design scheme or provide a contrasting element to add visual interest. Consider the maintenance requirements of different backsplash materials when making a selection.
Open shelving can be a stylish and practical addition to an L-shaped kitchen. It provides easy access to frequently used items and can showcase decorative elements. However, open shelving requires regular cleaning and organization to maintain a tidy appearance. Consider using a combination of open shelving and closed cabinets to balance functionality and aesthetics.
Utilizing vertical space is crucial in maximizing storage in an L-shaped kitchen. Tall cabinets can reach the ceiling, providing ample storage for pantry items and less frequently used kitchenware. Stacking wall cabinets can also maximize storage capacity without sacrificing valuable counter space. Consider incorporating pull-down shelves or organizers within tall cabinets to improve accessibility.
Ergonomics is an important consideration in L-shaped kitchen design. Countertops should be at a comfortable height for food preparation, and appliances should be positioned to minimize strain during use. Consider incorporating adjustable features such as pull-out drawers and adjustable shelving to customize the kitchen to individual needs and preferences.
Incorporating a breakfast bar or peninsula can enhance the functionality of an L-shaped kitchen. This can create a designated space for casual dining or a convenient spot for quick meals. A peninsula can also help define the kitchen area within an open-plan living space, providing a visual separation while maintaining a sense of connection.

13 L Shaped Kitchen Layout Options For A Great Home Small Layouts Design

20 Brilliant L Shaped Kitchen Design Ideas To Steal For Your Home

20 L Shaped Kitchen Design Ideas That Will Make You Want An Too

Top Tips For Designing An L Shaped Kitchen Wren Kitchens

37 L Shaped Kitchen Designs Layouts Pictures Dining Room Combo Layout Small Design

Eye Catching Modern L Shaped Kitchen Interior Design Ideas 2024

5 Ways To Improve Your L Shaped Kitchen Design

Compelling Questions About L Shaped Kitchen Designs Beautiful Homes

Pin By Dhirendra Soni On Ram L Shape Kitchen Layout Simple Design

3 L Shaped Kitchen Design Ideas
Related Posts


