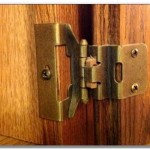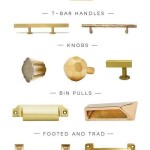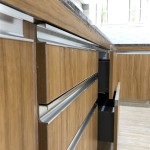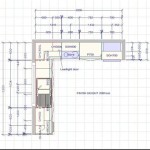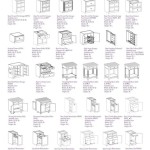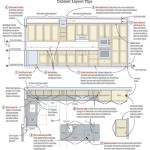L-Shaped Kitchen Layout: A Comprehensive Guide with Essential Picture Examples
The L-shaped kitchen layout has consistently been a popular choice for homeowners seeking a practical and visually appealing design. This layout offers an array of advantages, including ample storage, a seamless workflow, and the potential to accommodate a comfortable dining area. If you're considering an L-shaped kitchen, it's essential to understand its key aspects, explore various picture examples, and gain insights into maximizing its potential.
Layout Considerations
The primary goal of an L-shaped kitchen layout is to create a work triangle between the sink, refrigerator, and stove. This triangle should be as compact and efficient as possible to minimize unnecessary steps while cooking. Additionally, consider the following factors:
- Cabinetry and Storage: L-shaped kitchens provide ample cabinetry and storage space along the two perpendicular walls. This allows for easy access to cooking essentials and keeps countertops clutter-free.
- Appliance Placement: The refrigerator, stove, and sink should be strategically placed to optimize the workflow. Avoid placing appliances directly opposite each other, as this can create congestion and hinder movement.
- Traffic Flow: Ensure that the kitchen layout allows for smooth traffic flow. There should be sufficient space for people to move around without bumping into appliances or cabinets.
Picture Examples for Inspiration
Visualizing different L-shaped kitchen layouts can help you make informed decisions about your own design. Below are a few picture examples to inspire you:
- A modern L-shaped kitchen with white cabinets, a gray backsplash, and a central island with a breakfast bar.
- A traditional L-shaped kitchen with wooden cabinets, granite countertops, and a built-in pantry.
- A rustic L-shaped kitchen with open shelving, a farmhouse sink, and a cozy dining area.
Maximizing the L-Shape
To make the most of your L-shaped kitchen, consider the following tips:
- Use Corner Cabinets: Corner cabinets offer additional storage space and help utilize the often-wasted corner area.
- Install Lazy Susans: Lazy Susans within corner cabinets provide easy access to items stored deep inside.
- Add a Peninsula: Extending one leg of the "L" into a peninsula creates an additional workspace or dining area.
- Consider an Island: A central island can provide extra storage, counter space, and seating options.
Conclusion
An L-shaped kitchen layout offers a versatile and functional solution for homeowners seeking a practical and stylish kitchen. By understanding the key aspects, exploring picture examples for inspiration, and implementing space-saving techniques, you can create an L-shaped kitchen that meets your specific needs and adds value to your home.

6 Tips To Think About When Designing An L Shaped Kitchen Layout
:max_bytes(150000):strip_icc()/L-Shape-56a2ae3f5f9b58b7d0cd5737.jpg?strip=all)
The L Shaped Or Corner Kitchen Layout A Basic Guide

L Shaped Kitchens

L Shaped Kitchen Layout 21 Design Ideas And Tips

37 L Shaped Kitchen Designs Layouts Pictures

6 Tips To Think About When Designing An L Shaped Kitchen Layout

13 L Shaped Kitchen Layout Options For A Great Home

Designing The L Shaped Kitchen

L Shaped Kitchen Layout Design Pros Cons

Ideal Home Modular Cabinet Solutions
Related Posts

