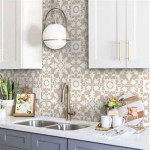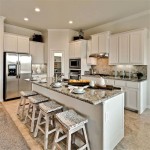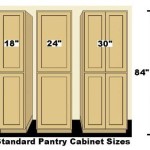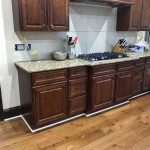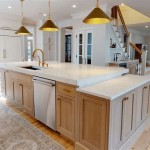Essential Aspects of L-Shaped Kitchen Layout Plan
An L-shaped kitchen layout offers a seamless combination of functionality and style, making it a popular choice for homeowners. With two adjacent walls lined with cabinetry and appliances, the L-shape creates an efficient and ergonomic work triangle. Here are some essential aspects to consider when planning an L-shaped kitchen:
Space Utilization
Maximize space by utilizing every available inch. The corner of the L-shape can accommodate a sink, cooktop, or even an island, creating a central focal point. Built-in appliances and storage solutions, such as pull-out drawers and corner cabinets, optimize space and provide easy access.
Traffic Flow
Ensure smooth traffic flow by creating clear pathways between the work triangle components (sink, cooktop, and refrigerator). Avoid placing obstacles or narrow passages that could impede movement. Proper planning allows multiple people to work in the kitchen simultaneously without hindering each other.
Lighting
Adequate lighting is crucial for both functionality and ambiance. Illuminate the work triangle with task lighting under cabinets and above the sink. Consider adding accent lighting to highlight specific areas or create a cozy atmosphere. Natural light from windows can also enhance the space and reduce energy consumption.
Appliance Placement
Plan appliance placement carefully to optimize functionality and ergonomics. The refrigerator should be near the entrance for easy access. The sink is typically positioned under a window for natural light and views. The cooktop and oven are often placed adjacent to each other to facilitate cooking tasks.
Storage Solutions
Maximize storage with a variety of cabinet styles and organizers. Wall cabinets provide ample space for dishes, glassware, and cooking equipment. Base cabinets can be customized with drawers, shelves, and pull-outs to accommodate pots, pans, and other kitchen essentials. Consider adding a pantry or appliance garage for additional storage.
Countertop Materials
Choose countertop materials that complement the kitchen's overall design and are durable enough to withstand daily use. Options include quartz, granite, marble, laminate, and stainless steel. Consider the material's resistance to heat, stains, and scratches to ensure it meets your specific needs.
Backsplash
The backsplash not only protects the walls from spills but also adds style and character to the kitchen. Choose a backsplash material that complements the countertops and cabinetry. Tile, stone, glass, or metal are popular options that offer a wide range of colors, patterns, and textures.
Island or Peninsula
An island or peninsula can extend the functionality of an L-shaped kitchen. It can provide additional counter space for meal preparation, dining, or storage. Choose a size and shape that suits the space and your needs, ensuring it does not impede traffic flow.
By carefully considering these essential aspects, homeowners can create an L-shaped kitchen layout that meets their specific functional and aesthetic requirements. With its efficient design, ample storage, and stylish appeal, an L-shaped kitchen becomes the heart of the home, where cooking, socializing, and everyday living can be enjoyed to the fullest.
37 L Shaped Kitchen Designs Layouts Pictures Shape Layout

L Shaped Kitchens

6 Tips To Think About When Designing An L Shaped Kitchen Layout

L Shaped Kitchen Floor Plans Outdoor Shape Layout Design
:max_bytes(150000):strip_icc()/L-Shape-56a2ae3f5f9b58b7d0cd5737.jpg?strip=all)
The L Shaped Or Corner Kitchen Layout A Basic Guide

6 Tips To Think About When Designing An L Shaped Kitchen Layout

L Shaped Kitchen Layout 20 Design Ideas And Tips Cabinet Kings

L Shaped Kitchen Layout Designs The Pros Cons

Henry Kitchen Floor Plans Html

L Shaped Kitchen Layout 20 Design Ideas And Tips Cabinet Kings
Related Posts

