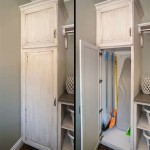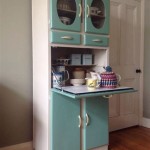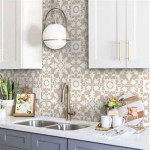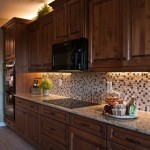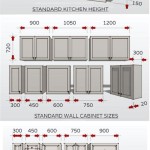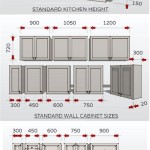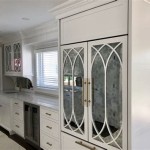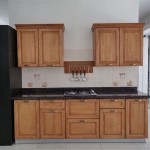The Ultimate Guide to L-Shaped Kitchen Layout Planning
An L-shaped kitchen layout is a popular choice for homeowners due to its versatility and functionality. It offers a perfect balance between storage, workspace, and traffic flow. If you're planning an L-shaped kitchen, it's essential to consider every aspect carefully to create an efficient and stylish space.
### Corner ConcernsThe corner of an L-shaped kitchen is a crucial area that requires special attention. Here are some tips to optimize the space:
*Blind corners:
Consider using a blind corner cabinet organizer to make use of this often-unused space. *Lazy susans or corner drawers:
These features provide easy access to items stored in the corner. *Open shelving:
If you prefer a more open and airy look, consider adding open shelves to the corner. ### Appliances and the Work TriangleThe work triangle, which connects the refrigerator, sink, and stove, is a fundamental concept in kitchen design. In an L-shaped layout, aim to keep the appliances within a close distance with clear pathways between them.
### Maximizing StorageL-shaped kitchens offer ample storage opportunities. Utilize base cabinets, wall cabinets, drawers, and pantries to organize culinary essentials, appliances, and cookware. Consider incorporating specialty storage features such as pull-out spice racks or under-sink organizers.
### Work Surface EfficiencyCountertops are precious real estate in any kitchen. In an L-shaped layout, the two legs of the "L" provide ample workspace. Create a clear prep zone, a cooking area, and a distinct zone for cleaning and dishwashing.
### Lighting and VentilationProper lighting is crucial for a functional and aesthetically pleasing kitchen. Combine natural light with artificial lighting sources such as recessed lights, under-cabinet lighting, and a central fixture. Don't forget adequate ventilation to remove odors and smoke.
### Style and AestheticsAn L-shaped kitchen can accommodate various design styles. From sleek and modern to cozy and traditional, the choice is yours. Choose colors, textures, and finishes that complement your overall home aesthetic.
### Additional Considerations *Island or breakfast bar:
If space allows, consider adding an island or breakfast bar to create a gathering space or additional storage. *Backsplash:
The backsplash is a great way to add a personal touch to your kitchen. Choose materials and colors that reflect your style. *Accessorizing:
Add a touch of personality with accessories such as artwork, plants, or unique kitchenware.
37 L Shaped Kitchen Designs Layouts Pictures Shape Layout

6 Tips To Think About When Designing An L Shaped Kitchen Layout

L Shaped Kitchen Floor Plans Outdoor Shape Layout Design
:max_bytes(150000):strip_icc()/L-Shape-56a2ae3f5f9b58b7d0cd5737.jpg?strip=all)
The L Shaped Or Corner Kitchen Layout A Basic Guide

6 Tips To Think About When Designing An L Shaped Kitchen Layout

L Shaped Kitchens

L Shaped Kitchen Layout 20 Design Ideas And Tips Cabinet Kings

Choosing A Layout For Your Kitchen Dummies

Free Editable Kitchen Layouts Edrawmax

Henry Kitchen Floor Plans Html

