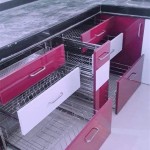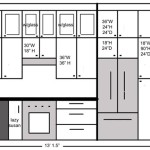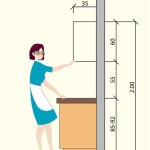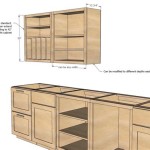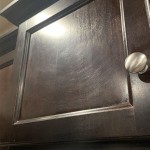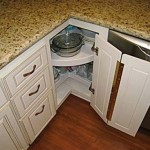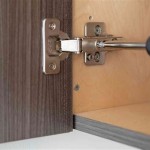Essential Aspects of L-Shaped Kitchen Layouts
L-shaped kitchen layouts are a popular choice for many homeowners due to their functionality and versatility. They offer a combination of storage, workspace, and flexibility that can accommodate various kitchen configurations. Here are some essential aspects to consider when designing an L-shaped kitchen layout:
Space Planning
Proper space planning is crucial for creating an efficient L-shaped kitchen. Determine the optimal placement of the sink, refrigerator, stove, and other appliances to form the L-shape. Ensure sufficient clearance for movement, especially if the kitchen is narrow. Consider the size of the appliances and the available space to avoid overcrowding.
Work Triangle
The work triangle refers to the imaginary triangle formed by the sink, refrigerator, and stove. Aim for a work triangle that allows for smooth workflow and minimizes unnecessary steps. The ideal distance between each component should be between 4 and 9 feet. Proper placement of these appliances can enhance kitchen functionality and efficiency.
Corner Storage
One of the main advantages of L-shaped kitchens is the corner storage they provide. Utilize this space with pull-out shelves, Lazy Susans, or corner cabinets to maximize storage capacity. These solutions allow easy access to items that might otherwise be difficult to reach.
Island or Peninsula
Consider incorporating an island or peninsula into your L-shaped kitchen to create additional workspace and storage. An island can serve as a cooking or prep area, while a peninsula can provide a breakfast bar or extra seating. These elements can enhance the functionality and aesthetics of the kitchen.
Lighting
Proper lighting is essential for any kitchen, and L-shaped layouts require careful planning. Combine natural light with artificial light sources such as under-cabinet lighting, pendant lights over the island, and recessed lighting. Ensure sufficient illumination in all areas of the kitchen, including the corner.
Style and Finishes
The style and finishes of your L-shaped kitchen should complement your overall home decor. Choose cabinetry, countertops, and flooring that fit your personal preferences and the style of your home. Consider incorporating statement pieces or unique elements to add character and create a visually appealing space.
Additional Features
In addition to the essential aspects mentioned above, consider incorporating other features to enhance the functionality and convenience of your L-shaped kitchen. These may include a built-in pantry, a pot filler over the stovetop, a charging station for electronics, or wine storage. Tailor the design to your specific needs and preferences to create a truly personalized and functional space.
:max_bytes(150000):strip_icc()/L-Shape-56a2ae3f5f9b58b7d0cd5737.jpg?strip=all)
The L Shaped Or Corner Kitchen Layout A Basic Guide

20 Beautiful And Modern L Shaped Kitchen Layouts Housely Kitchens Shape Layout Small

6 Tips To Think About When Designing An L Shaped Kitchen Layout

6 Tips To Think About When Designing An L Shaped Kitchen Layout

L Shaped Kitchen Layout 20 Design Ideas And Tips Cabinet Kings

37 L Shaped Kitchen Designs Layouts Pictures Shape Layout

Designing The L Shaped Kitchen

L Shaped Kitchen Layout Designs The Pros Cons

Design Ideas For An L Shape Kitchen

6 Tips To Think About When Designing An L Shaped Kitchen Layout
Related Posts


