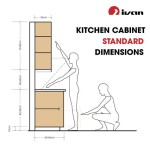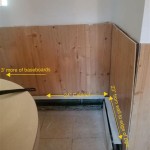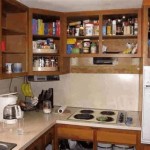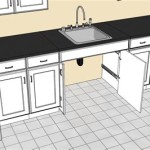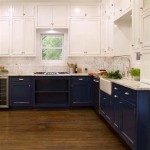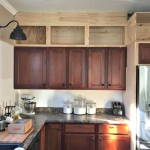L-Shaped Kitchen Cabinet Design: Maximizing Space and Functionality
The kitchen is often considered the heart of the home, a space for culinary creations, family gatherings, and cherished memories. As such, maximizing its functionality and aesthetics is paramount. L-shaped kitchen cabinet design offers a practical and visually pleasing solution for homeowners seeking to optimize their kitchen layouts. This configuration, characterized by two runs of cabinets forming an "L" shape, seamlessly blends efficiency with style, making it a popular choice for kitchens of various sizes. This article will delve into the merits of L-shaped kitchen cabinet design, exploring its key benefits, considerations for implementation, and design variations that cater to diverse preferences.
Key Advantages of L-Shaped Kitchen Cabinet Design
L-shaped kitchen cabinet design boasts several advantages that contribute to its popularity among homeowners. Namely, it excels in maximizing space utilization, fostering a sense of openness, and facilitating efficient workflow.
1. Enhanced Space Utilization
L-shaped kitchens effectively maximize space utilization by strategically positioning cabinets along two adjacent walls. This configuration allows for ample storage space without encroaching on the central working area. The corner space, often underutilized in other designs, is ingeniously integrated into the L-shape, providing valuable storage or workstation potential.
2. Open and Airy Ambiance
Unlike U-shaped kitchens that can feel enclosed, L-shaped kitchens create a sense of openness and spaciousness. By leaving one side of the kitchen open, the design allows for free movement and avoids a cluttered appearance. This openness is particularly advantageous in smaller kitchens where maximizing visual space is crucial.
3. Optimized Workflow
L-shaped kitchens promote efficient workflow by creating a natural work triangle between the sink, stove, and refrigerator. This arrangement facilitates seamless movement between these essential kitchen elements, streamlining culinary tasks and minimizing unnecessary steps. The L-shape also provides ample counter space for food preparation, cooking, and serving.
Considerations for L-Shaped Kitchen Cabinet Design
While L-shaped kitchen cabinet design offers numerous benefits, it's essential to consider several factors before implementation. These considerations can ensure that the design aligns with your specific needs and preferences, maximizing its advantages while minimizing potential drawbacks.
1. Kitchen Size
L-shaped kitchens are ideal for both large and small kitchens. However, the overall size of the kitchen will influence the scale of the L-shape and the available counter and storage space. In smaller kitchens, a compact L-shape is recommended, while larger kitchens can accommodate a more expansive configuration.
2. Traffic Flow
It's crucial to consider traffic flow in the kitchen when designing an L-shape. The layout should provide adequate space for movement, especially in areas with high foot traffic. Avoid positioning the L-shape in a way that obstructs doorways or creates tight corners.
3. Appliance Placement
Strategic placement of appliances, such as the refrigerator, oven, and dishwasher, is critical in L-shaped kitchens. The appliance arrangement should facilitate efficient workflow and minimize unnecessary steps. Consider placing the refrigerator on one side of the L-shape and the oven and dishwasher on the other side.
L-Shaped Kitchen Cabinet Design Variations
L-shaped kitchen cabinet design offers versatility, accommodating diverse preferences and requirements. Consider these design variations to tailor the layout to your specific needs:
1. Peninsula L-Shape
A peninsula L-shape incorporates a peninsula counter extension protruding from the L-shape, creating an additional workspace or seating area. This variation adds functionality and visual interest, particularly in larger kitchens.
2. Island L-Shape
An island L-shape features a freestanding island in the center of the kitchen, connected to the L-shape by a short counter. This variation offers ample counter space, potential for seating, and a focal point for the kitchen. However, it may require a larger kitchen to accommodate the island without hindering traffic flow.
3. Open-Concept L-Shape
An open-concept L-shape is designed to flow seamlessly into the surrounding living or dining area. By removing any physical barriers between the kitchen and adjacent spaces, this variation creates a sense of openness and spaciousness.
L-shaped kitchen cabinet design offers a practical and aesthetically pleasing solution for homeowners seeking to optimize their kitchen layouts. By carefully considering the advantages, considerations, and design variations, homeowners can create a kitchen that seamlessly blends functionality and style, fostering a welcoming and efficient space for culinary endeavors and cherished moments.
Modern L Shaped Kitchen Designs Designcafe
Jap Enterprises Modern L Shaped Kitchen Cabinet
L Shaped Kitchen 4 Ways To Design The Most Popular Layout
Designing The L Shaped Kitchen
Modern L Shaped Kitchen Designs Designcafe
Pin By Dhirendra Soni On Ram L Shape Kitchen Layout Simple Design
L Shaped Kitchens Are A Classic Timeless Design Kitchen Decor Modern Small Plans Simple
5 Ways To Improve Your L Shaped Kitchen Design
Design Ideas For An L Shape Kitchen
Modern L Shaped Kitchen Designs Designcafe
Related Posts

