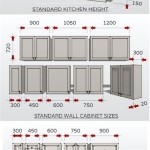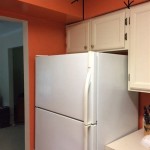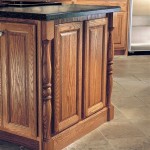Essential Aspects of Laying Laminate Flooring Around Kitchen Units
Laying laminate flooring can transform your kitchen's appearance and functionality, creating a seamless and modern look. However, successfully installing laminate flooring around kitchen units requires careful planning and attention to detail. This article will explore the essential aspects to consider, ensuring a successful installation.
1. Accurate Measurements and Planning: Properly measuring the area and planning the layout are crucial. Measure the floor space, including the perimeter of kitchen units, and determine the orientation of the flooring. Plan for any obstacles or appliances that may require cutting or adjustments.
2. Preparing the Subfloor: The subfloor should be level, dry, and free of debris. Remove any existing flooring or carpet and check for any unevenness. If necessary, level the subfloor using a self-leveling compound or plywood underlayment.
3. Installing an Underlayment: An underlayment provides a moisture barrier, reduces noise, and improves comfort underfoot. Choose an underlayment that is compatible with your chosen laminate flooring and the subfloor type.
4. Starting Point and Orientation: Decide on the starting point and orientation of the flooring. Typically, it is recommended to start from the longest wall and lay the flooring parallel to the longest side of the kitchen. Use spacers to maintain consistent gaps between the wall and the flooring.
5. Cutting and Measuring: As you approach kitchen units, it is essential to measure and cut the flooring planks accurately. Use a measuring tape and a sharp utility knife or laminate cutter to make precise cuts. Carefully measure and mark the angles and notches to fit around the cabinets.
6. Fitting Around Obstacles: When fitting laminate flooring around kitchen units, cabinets, or appliances, it is important to use a jigsaw or oscillating tool to make clean and precise cuts. Remove the toe kicks or plinths and cut the flooring to fit snugly against the base of the units.
7. Transition Strips and Nosings: Transition strips and nosings are used to connect different flooring materials or create a smooth transition from the flooring to obstacles like doors or steps. They provide a clean and professional finish, hiding any gaps or unevenness.
Conclusion: Laying laminate flooring around kitchen units requires meticulous attention to measurements, preparation, cutting, and fitting. By following these essential aspects, you can achieve a seamless and durable floor installation that enhances the aesthetic appeal and functionality of your kitchen.

Do You Install Floating Floor Under Cabinets Wood Flooring

Do You Install Floating Floor Under Cabinets Wood Flooring

Laminate Flooring In Kitchens Do It Yourself Installation

Kitchen Cabinets Were Installed Before The Floor

Can I Use Laminate Flooring Under Cabinets

Should I Install My Flooring Before Or After New Cabinets

How To Finish Wood Viny Flooring In Kitchens Bath Around Cabinets Tips Tricks For Beginners Diy

Do You Install Flooring Before Cabinets Best Practices Reallyfloors America S Est Hardwood

Great Idea To Add A Ledger Board The Wall Level Base Cabinets Kitchen 9 Installing Laminate Flooring In House Tweaking

Our New Kitchen Installing The Flooring Dad Blog








