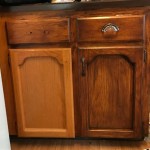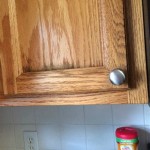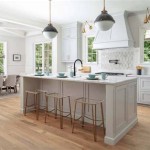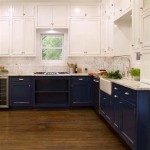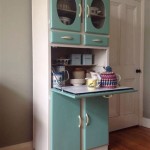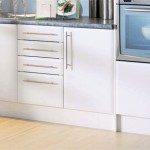Laying Out Kitchen Cabinets: A Comprehensive Guide
Laying out kitchen cabinets is a crucial step in any kitchen renovation or new construction project. A well-planned layout maximizes functionality, optimizes space utilization, and enhances the overall aesthetics of the kitchen. This process involves considering various factors, including the kitchen's dimensions, the placement of appliances, the flow of traffic, and the homeowner's specific needs and preferences. A poorly planned layout, on the other hand, can lead to inefficient workflows, wasted space, and a frustrating cooking experience.
Effective cabinet layout relies on meticulous measurement, a detailed understanding of cabinet types and sizes, and adherence to established design principles. It also necessitates considering building codes and accessibility requirements. The process begins with a thorough assessment of the existing space, including an accurate floor plan that notes the location of windows, doors, plumbing, and electrical outlets. This foundational information informs all subsequent design decisions.
This article provides a comprehensive guide to laying out kitchen cabinets, covering key considerations, practical tips, and common pitfalls to avoid. It delves into the essential steps involved in the process, from initial planning to final installation, ensuring a functional and aesthetically pleasing kitchen that meets the specific needs of the homeowner.
Understanding Kitchen Work Zones
A fundamental aspect of kitchen design is the concept of work zones. These zones are designated areas within the kitchen that are dedicated to specific tasks, such as food preparation, cooking, and cleaning. Identifying and strategically placing these work zones is essential for creating an efficient and ergonomic kitchen layout. Common work zones include the cooking zone, the cleaning zone, the food preparation zone, and the storage zone.
The cooking zone typically centers around the range or cooktop and includes adjacent countertops for staging ingredients and finished dishes. Ideally, this zone should also incorporate storage for commonly used pots, pans, and utensils. The cleaning zone is focused on the sink and dishwasher, with adequate counter space for rinsing dishes and loading the dishwasher. Storage for cleaning supplies and waste disposal should also be incorporated into this zone. The food preparation zone requires ample counter space for chopping, mixing, and assembling ingredients. It should be located near the refrigerator and pantry for easy access to food items. Finally, the storage zone encompasses the pantry, refrigerator, and cabinets, providing organized storage for food, cookware, and utensils.
The arrangement of these work zones should follow a logical flow, often referred to as the "kitchen work triangle." This triangle connects the sink, refrigerator, and cooktop, forming a pathway that minimizes steps and maximizes efficiency. While contemporary design often deviates from the strict triangle concept, the underlying principle of minimizing distances between key work areas remains paramount. By carefully considering the placement of these zones, designers can create a kitchen that is both functional and comfortable to use.
Effective work zone planning also involves considering the needs of multiple users. In many households, the kitchen is a shared space, and the layout should accommodate multiple cooks and activities happening simultaneously. This might involve creating separate food preparation areas or incorporating a central island that can serve as a gathering space and a secondary work surface.
Choosing the Right Cabinet Types and Sizes
Selecting the appropriate cabinet types and sizes is a critical step in laying out kitchen cabinets. Cabinets come in a variety of styles, configurations, and dimensions, and choosing the right ones can significantly impact the functionality and appearance of the kitchen. Base cabinets, wall cabinets, and tall cabinets are the three primary types of kitchen cabinets. Base cabinets are installed on the floor and provide the foundation for countertops. Wall cabinets are mounted on the wall and typically used for storing dishes, glasses, and other kitchen essentials. Tall cabinets extend from the floor to the ceiling and are often used for pantry storage or housing appliances like ovens or refrigerators.
Within each cabinet type, there are numerous variations in terms of door style, construction, and internal organization. Door styles range from traditional raised-panel designs to modern flat-panel options. Construction methods include framed and frameless cabinets, each offering distinct advantages in terms of aesthetics and storage capacity. Internal organization options include drawers, shelves, pull-out organizers, and specialized storage solutions for specific items. Choosing the right combination of these features is essential for creating a kitchen that meets the homeowner's specific storage needs and preferences.
Cabinet sizes are standardized to some extent, but there is still a wide range of options to choose from. Base cabinets typically have a standard height of 34.5 inches, but adjustable legs allow for slight variations. Standard depths for base cabinets are 24 inches, providing ample space for countertop overhang. Wall cabinets typically have standard heights of 30, 36, or 42 inches, and standard depths of 12 inches. Tall cabinets are typically 84, 90, or 96 inches tall and have depths similar to base cabinets. It is crucial to carefully measure the available space and select cabinet sizes that fit within the dimensions of the kitchen. Filler panels can be used to fill gaps between cabinets or between cabinets and walls, ensuring a seamless and professional-looking installation.
Beyond standard cabinet sizes, custom cabinet options are available for kitchens with unique dimensions or specific design requirements. Custom cabinets offer greater flexibility in terms of size, style, and features, but they typically come at a higher cost. When considering custom cabinets, it is essential to work with an experienced cabinetmaker who can provide accurate measurements and detailed drawings to ensure a perfect fit. The choice between standard and custom cabinets depends on the homeowner's budget, design preferences, and the specific constraints of the kitchen space.
Implementing Practical Design Considerations
Beyond work zones and cabinet selection, several practical design considerations play a crucial role in laying out kitchen cabinets effectively. These considerations include countertop space, appliance placement, lighting, ventilation, and accessibility. Adequate countertop space is essential for food preparation, serving, and general kitchen tasks. Aim for at least 36 inches of uninterrupted countertop space next to the sink and cooktop. Additional countertop space can be incorporated using islands, peninsulas, or extended countertops.
Appliance placement should be carefully considered to optimize workflow and minimize unnecessary steps. The refrigerator should be located near the food preparation zone for easy access to ingredients. The dishwasher should be placed adjacent to the sink for convenient loading and unloading. The range or cooktop should be positioned in a location with adequate ventilation, and the oven should be placed at a comfortable height to avoid bending or straining. Microwaves can be integrated into wall cabinets or installed under the countertop to save space.
Proper lighting is essential for creating a safe and functional kitchen. Task lighting should be provided over countertops, sinks, and cooktops to illuminate work areas. Ambient lighting can be used to create a warm and inviting atmosphere. Under-cabinet lighting is a popular option for providing additional task lighting and accentuating countertops. Natural light should be maximized by incorporating windows and skylights whenever possible.
Ventilation is crucial for removing cooking odors, smoke, and grease from the kitchen. A range hood should be installed above the cooktop to vent air outside. The range hood should be properly sized and have adequate airflow to effectively remove contaminants. In addition to the range hood, consider incorporating other ventilation solutions, such as windows or exhaust fans.
Accessibility should be a primary consideration in kitchen design, particularly for homeowners with mobility issues or aging in place. Countertops should be at a comfortable height for all users. Consider incorporating adjustable-height countertops or pull-down shelves to accommodate different needs. Wider doorways and aisles can improve maneuverability for wheelchairs and walkers. Lever-style handles on faucets and cabinets are easier to operate than knobs. By incorporating these accessibility features, the kitchen can be made more comfortable and usable for everyone.
Finally, consider the overall aesthetics of the kitchen. Choose cabinet styles, colors, and finishes that complement the overall design of the home. Consider the placement of decorative elements, such as backsplashes, hardware, and lighting fixtures, to create a cohesive and visually appealing space. A well-designed kitchen should be both functional and beautiful, reflecting the homeowner's personal style and preferences.
By carefully considering these practical design considerations, homeowners can create a kitchen that is both functional and aesthetically pleasing, maximizing space utilization and enhancing the overall cooking experience. A thoughtful and well-executed design will contribute to a more efficient and enjoyable kitchen environment.

Kitchen Cabinet Design Tutorials

Granger54 Southern Oak All Wood Kitchen Cabinets Rta Easy Diy Cabinet Layout Plans Design My

How To Design A Traditional Kitchen With Diy Cabinets

Kitchen Cabinets 101 Cabinet Shapes Styles Cabinetcorp

Standard 10x10 Kitchen Cabinet Layout For Cost Comparison Plans Small Layouts

Best Kitchen Layout Ideas For Your Home Livspace

7 Kitchen Layout Ideas That Work

Free Editable Kitchen Layouts Edrawmax

Do It Yourself Kitchen Cabinets Installation Design Layout Kosher Cabinet

Designing Our Kitchen Cabinet Layout The Diy Playbook
Related Posts

