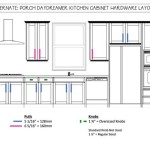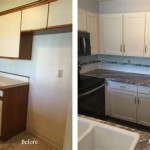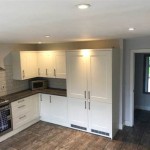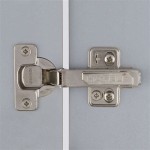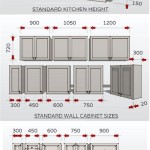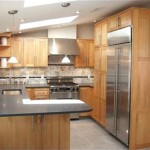Lower Kitchen Cabinet Depth: Exploring Options and Considerations
Kitchen design involves numerous choices, each impacting functionality and aesthetics. One crucial element is the depth of lower kitchen cabinets. Standard dimensions exist, but exploring variations in depth can significantly improve the usability of a kitchen space, especially in smaller areas or for specialized needs. This article will delve into the standard depth, benefits of alteration, potential challenges, and factors to consider when modifying lower kitchen cabinet depth. It aims to provide a comprehensive understanding of the topic, enabling informed decision-making during kitchen renovations or new builds.
The “lower kitchen cabinet” refers to base cabinets, the cabinets that rest directly on the floor and support the countertop. Their primary function is to provide storage for cookware, utensils, and other kitchen essentials. Determining the appropriate depth for these cabinets is a critical step in the design process, influencing not only storage capacity but also the overall flow and ergonomics of the kitchen.
Standard Lower Kitchen Cabinet Depth
The standard depth for lower kitchen cabinets in the United States is typically 24 inches (61 cm). This measurement refers to the distance from the front of the cabinet door to the back of the cabinet box, excluding the countertop overhang. This depth provides a reasonable compromise between storage capacity and accessibility, allowing for ample space to store a wide range of items while still leaving sufficient room to move comfortably around the kitchen.
Countertops typically overhang the front edge of the base cabinets by approximately 1 to 1.5 inches. This overhang serves a few purposes. First, it protects the cabinet doors and drawers from spills and drips. Second, it provides a more comfortable edge for standing and working at the countertop. Third, it contributes to the overall aesthetic appeal of the finished kitchen.
While 24 inches is the standard, it's essential to note this is the external depth of the cabinet box. The usable interior depth will be slightly less, typically around 22 inches, due to the thickness of the cabinet walls and the presence of any back panels or internal hardware. This usable depth is what ultimately determines the size of items that can be stored within the cabinets.
Benefits of Altering Lower Kitchen Cabinet Depth
While the standard 24-inch depth works well in many kitchens, there are several scenarios where altering this dimension can be beneficial. Reducing the depth can create more open space, while increasing it can maximize storage potential. The optimal choice depends on the specific needs and constraints of the kitchen environment.
One of the primary benefits of shallower lower cabinets is creating more space in a small kitchen. In apartments, condos, or older homes with limited square footage, every inch counts. Reducing the cabinet depth by even a few inches can make a noticeable difference in the overall feeling of spaciousness and ease of movement. This is particularly true in galley kitchens, where narrow aisles can feel cramped with standard-depth cabinets.
Furthermore, shallower cabinets can be beneficial for individuals with mobility issues. Reduced depth can improve accessibility to countertops and sinks, making it easier to reach and use these essential work areas. This is especially pertinent for individuals using wheelchairs or those who experience difficulty bending or reaching.
Conversely, increasing lower cabinet depth can provide significantly increased storage capacity, especially in kitchens with ample floor space. Deeper cabinets can accommodate larger items, such as oversized pots and pans, small appliances, and bulk food storage containers. This can be particularly useful for those who enjoy cooking or baking frequently, or for families with a large number of household members.
Additionally, deeper cabinets can allow for the incorporation of specialized storage solutions, such as pull-out shelves, drawers, and vertical dividers. These accessories can maximize storage efficiency and make it easier to access items stored at the back of the cabinet.
Challenges and Considerations When Altering Depth
Modifying lower kitchen cabinet depth is not without its challenges. Careful planning and consideration are necessary to ensure that the altered depth does not negatively impact the functionality or aesthetics of the kitchen. Several factors must be considered before making a decision.
One of the primary challenges is the potential impact on countertop space. When reducing cabinet depth, the countertop will typically need to be reduced accordingly to maintain proper overhang. This can result in a smaller work surface, which may be undesirable for those who rely heavily on their countertops for food preparation.
Conversely, increasing cabinet depth requires careful consideration of aisle width. Sufficient space must be maintained between the cabinets and any opposing walls or islands to allow for comfortable movement and passage. Building codes often specify minimum aisle widths, and these requirements must be adhered to.
Another consideration is the availability of appliances. Standard-sized dishwashers, ranges, and refrigerators are designed to fit flush with standard-depth cabinets. Altering the cabinet depth may require adjustments to the placement of these appliances or the selection of smaller or shallower models.
Aesthetic considerations are also important. Cabinets that are significantly shallower or deeper than the standard can appear visually out of proportion if not integrated properly into the overall design scheme. Careful attention must be paid to the balance and harmony of the kitchen space.
The impact on resale value is also a relevant consideration. While customized cabinet depths can improve functionality for the current homeowner, they may not appeal to future buyers. Making drastic changes to cabinet depth could potentially reduce the resale value of the home.
Finally, the cost of custom cabinets should be factored into the equation. While standard-depth cabinets are readily available from a variety of manufacturers, customized depths may require working with a custom cabinet maker, which can be more expensive. The increased cost should be weighed against the benefits of the altered depth.
When considering custom depths, it's also important to accurately measure the available space. Professional measurements are recommended to ensure that the new cabinets fit properly and that all relevant building codes are met. Inaccurate measurements can lead to costly mistakes and delays.
The placement of plumbing and electrical outlets should also be considered. Altering cabinet depth may require relocating or modifying these fixtures, which can add to the complexity and cost of the project.
Another potential challenge is the compatibility of existing appliances. Standard-sized appliances are designed to align with standard cabinet depths. Altering the cabinet depth may require adjustments to the appliance placement or the selection of smaller or shallower models. It's important to verify compatibility before finalizing the cabinet design.
The selection of hardware, such as knobs and pulls, should also be taken into consideration. The style and size of the hardware should be appropriate for the cabinet depth and overall design aesthetic. Overly large hardware can overwhelm shallower cabinets, while small hardware may be difficult to grasp on deeper cabinets.
Finally, the type of cabinet construction should be considered. Framed cabinets, with a face frame around the cabinet box, may have slightly different interior dimensions than frameless cabinets, which have no face frame. The choice of cabinet construction can impact the overall storage capacity and appearance of the cabinets.
In conclusion, while the standard 24 inch lower kitchen cabinet depth provides a good balance between storage and space utilization, adjusting this depth can offer significant advantages in specific situations. By understanding the benefits, challenges, and considerations associated with altered cabinet depths, homeowners and designers can make informed decisions that optimize the functionality and aesthetics of their kitchen spaces.

Kitchen Cabinet Dimensions Size Guide

Base Cabinet Size Chart Builders Surplus

Home Decorators Collection Newport Pacific White Plywood Shaker Assembled Sink Base Kitchen Cabinet Soft Close 36 In W X 24 D 34 5 H Fsb36 Npw The Depot

Kitchen Base Cabinets

Kitchen Base Cabinet Size Chart Builders Surplus Sizes Cabinets Drawers

Standard Cabinet Dimensions

Kitchen Cabinet Dimensions

Proper Depth For Frameless Cabinets Kitchen Base Cabinet Drawers Drawing

Contractor Express Cabinets Arlington Veiled Gray Plywood Shaker Stock Assembled Base Kitchen Cabinet Soft Close 24 In W X D 34 5 H B24 Avg The Home Depot

How To Buy Garage Storage Cabinets Step 7 Design A Layout For Your Using Standard Cabinet Dimensions Vault Custom
Related Posts

