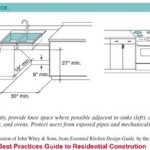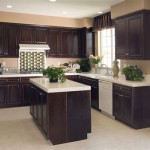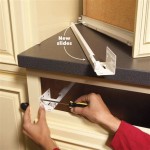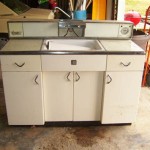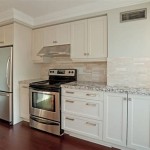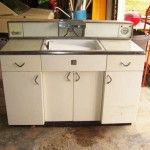Lower Kitchen Cabinet Dimensions: A Comprehensive Guide
Lower kitchen cabinets are essential components of any kitchen, providing storage space for various items and contributing to the overall aesthetics of the space. Understanding the standard dimensions of lower cabinets is crucial for planning and designing a functional and visually appealing kitchen. This article will delve into the standard dimensions of lower kitchen cabinets, exploring the various factors that influence these dimensions, and providing a practical guide for choosing the right cabinet sizes for your kitchen.
Standard Dimensions of Lower Kitchen Cabinets
Lower kitchen cabinets generally follow standardized dimensions to ensure compatibility with countertops and other kitchen appliances. The most common standard dimensions for lower cabinets are:
- Depth: 24 inches (61 cm) is the standard depth for most lower kitchen cabinets. This depth allows for ample storage space while maintaining a comfortable reach for items inside.
- Height: 34.5 inches (88 cm) is the standard height for lower cabinets, measured from the floor to the countertop. This height provides sufficient legroom for standing and working comfortably.
- Width: The width of lower cabinets can vary significantly depending on the specific cabinet type and the layout of the kitchen. Common widths for base cabinets include 12 inches, 15 inches, 18 inches, 21 inches, 24 inches, and 30 inches. Cabinets with these widths can be combined to create customized layouts.
Factors Influencing Lower Cabinet Dimensions
Several factors influence the dimensions of lower kitchen cabinets, including:
- Kitchen Layout: The overall layout of the kitchen determines the size and shape of the cabinets. A galley kitchen may require narrower cabinets, while a large kitchen may accommodate wider cabinets.
- Countertop Depth: The depth of the countertop is closely related to the depth of the lower cabinets. The standard countertop depth is 25.5 inches, which provides enough space for overhang beyond the cabinet.
- Cabinet Type: Different types of lower kitchen cabinets have varying standard dimensions. For example, corner cabinets are typically smaller than base cabinets, while wall cabinets are taller and shallower.
- Appliance Placement: The location of appliances, such as the refrigerator and dishwasher, can influence the dimensions of the surrounding cabinets. For instance, a refrigerator cabinet may be deeper than a standard base cabinet.
Choosing the Right Lower Cabinet Dimensions
Selecting the appropriate lower cabinet dimensions is crucial for ensuring functionality and aesthetics in your kitchen. Consider the following tips when choosing cabinet sizes:
- Measure Your Space: Carefully measure the available space in your kitchen to determine the maximum dimensions for the cabinets. Consider the space required for doors, drawers, and appliances.
- Plan Your Layout: Create a detailed layout of your kitchen, including the placement of cabinets, appliances, and other fixtures. This enables you to determine the ideal dimensions for each cabinet.
- Consider Your Storage Needs: Evaluate your storage needs and choose cabinet dimensions that can accommodate your belongings effectively. For instance, deep cabinets may be suitable for storing large pots and pans, while shallow cabinets are ideal for storing plates and bowls.
- Maintain a Consistent Height: Opt for a consistent height for all lower cabinets, which will ensure a uniform countertop and a visually appealing kitchen.
- Prioritize Functionality: Choose cabinet dimensions that prioritize functionality and ease of access. Ensure sufficient space for doors to open and close without obstruction.
By understanding the standard dimensions of lower kitchen cabinets and considering the factors influencing these dimensions, you can create a functional and visually stunning kitchen that meets your specific requirements. Remember, planning and careful consideration are essential in creating a kitchen that is both aesthetically pleasing and practical.

Base Cabinet Size Chart Builders Surplus

Kitchen Base Cabinet Size Chart Builders Surplus Sizes Cabinets Drawers

Kitchen Cabinet Dimensions Size Guide

Home Decorators Collection Newport Pacific White Plywood Shaker Assembled Sink Base Kitchen Cabinet Soft Close 36 In W X 24 D 34 5 H Fsb36 Npw The Depot

Abcs Of Kitchen Cabinets And Specifications Granite Quartz Countertops Factory

Standard Cabinet Dimensions

Kitchen Base Cabinets 101 Ana White

Proper Depth For Frameless Cabinets Kitchen Base Cabinet Drawers Drawing

Kitchen Sink Base Cabinet Everything You Need To Know

Kitchen Cabinet Sizes What Are Standard Dimensions Of Cabinets
Related Posts

