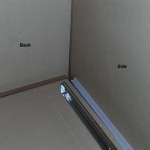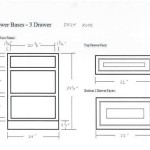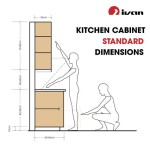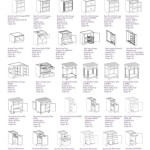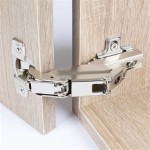Make Your Own Kitchen Layout
A well-designed kitchen layout can significantly enhance the functionality and aesthetic appeal of your home. It is a space that should be both practical and inviting, catering to your specific needs and preferences. Creating your own kitchen layout allows you to personalize the space to suit your culinary habits, storage requirements, and overall design vision. This article will guide you through the process of designing a kitchen layout that is both functional and beautiful.
1. Define Your Needs and Preferences
Before embarking on the design process, it is essential to clearly define your needs and preferences. Consider the following questions:
- What are your primary cooking styles? Do you enjoy baking, grilling, or a combination of different culinary techniques? Understanding your cooking habits will determine the essential appliances and work zones you require.
- How many people do you typically cook for? The number of people you cook for will influence the size and layout of your workspaces, as well as the amount of storage needed.
- What are your preferred aesthetic elements? Do you prefer a modern, traditional, or eclectic style? Your personal taste will guide your choice of materials, finishes, and design features.
- What is your budget? Setting a realistic budget will help you make informed decisions about appliances, countertops, and cabinetry.
Once you have a clear understanding of your needs and preferences, you can begin to brainstorm different layout options.
2. Explore Common Kitchen Layouts
There are several common kitchen layouts that offer different advantages and considerations:
- Galley Kitchen: This layout features two parallel countertops with appliances and cabinets in between. Galley kitchens are efficient for small spaces but may lack counter space and storage.
- L-Shaped Kitchen: This layout forms an "L" shape, offering a balance of counter space, storage, and a central workspace. It is a versatile option for various kitchen sizes.
- U-Shaped Kitchen: This layout creates a U-shaped perimeter with cabinets and appliances along all three sides. U-shaped kitchens provide ample counter space and storage but can feel cramped if the space is small.
- G-Shaped Kitchen: This layout is similar to the U-shaped layout but with an extended peninsula or island that creates a "G" shape. It offers increased work space and seating opportunities.
- Island Kitchen: This layout features a freestanding island in the center of the kitchen, providing additional counter space, storage, and seating. Island kitchens are ideal for large spaces.
Researching these layouts and visualizing their potential implementation in your kitchen space will help you narrow down the options that best suit your needs and preferences.
3. Plan the Work Triangle
A well-defined work triangle is crucial for creating an efficient and enjoyable kitchen. This triangle connects three essential zones: the sink, the refrigerator, and the stovetop or cooktop. The ideal distance between each point of the triangle is 4 to 6 feet, allowing for comfortable movement and minimizing the risk of collisions. The triangle's shape can vary depending on your kitchen layout, but it should be designed to promote smooth workflow and minimize wasted steps.
When planning your work triangle, consider the following:
- Traffic flow: Ensure the triangle is positioned to avoid interfering with other traffic patterns in your kitchen.
- Appliance placement: Consider the location of other appliances, such as the dishwasher, microwave, and oven, to optimize workflow and accessibility.
- Natural light: Position the work triangle to maximize natural light exposure.
By carefully considering these factors, you can create a work triangle that enhances efficiency and comfort in your kitchen.
4. Design Your Storage Solutions
Adequate storage is critical for maintaining a tidy and functional kitchen. Consider your specific storage needs and plan for a variety of storage solutions, including:
- Cabinets: Choose cabinets with different heights and depths to accommodate your storage requirements. Consider incorporating pull-out shelves, drawers, and organizers for easy access to frequently used items.
- Pantry: If space allows, dedicate a dedicated pantry area for storing bulk items, snacks, and appliances that are not used frequently.
- Open shelving: Incorporate open shelving to display decorative items and offer easy access to frequently used items.
- Under-cabinet storage: Utilize the space under cabinets for storing smaller items like spices, oils, or cleaning supplies.
Remember to plan for adequate storage for all your kitchen essentials, from cookware and bakeware to appliances and food supplies.
5. Consider Ergonomic Principles
Ergonomic principles are crucial for creating a kitchen that is both functional and comfortable to use. They ensure that the kitchen is designed to minimize strain and promote ease of movement. Consider the following ergonomic principles when planning your kitchen layout:
- Counter height: Choose counter heights that are suitable for your height to prevent strain on your back and shoulders.
- Work zones: Position work zones strategically to minimize unnecessary movement. For instance, place the refrigerator near the food preparation area and the dishwasher near the sink.
- Appliance placement: Consider the placement of appliances and their height to ensure they are easily accessible. For example, place the microwave at a comfortable reach for both standing and sitting users.
By incorporating ergonomic principles into your kitchen design, you can create a space that is both functional and comfortable for years to come.
6. Use Design Tools and Software
A variety of design tools and software can assist you in visualizing and refining your kitchen layout. Kitchen design software allows you to import your kitchen dimensions, experiment with different layouts, and customize appliances, cabinet types, and finishes. They provide a virtual representation of your kitchen and help you make informed decisions before committing to any changes.
Many online resources offer free or paid kitchen design software, such as:
- IKEA Home Planner
- Roomstyler
- Planner 5D
By using these tools, you can create a detailed and accurate representation of your kitchen layout, allowing you to refine your design and ensure it meets your specific requirements.

How To Design Your Own Kitchen 7 Steps With Pictures Wikihow Life

7 Kitchen Layout Ideas That Work

How To Design Your Own Kitchen 7 Steps With Pictures Wikihow Life

Kitchen Layout Is Key Mastering Your Own Design

Can I Choose My Own Kitchen Design In A New Home Flexi Kitchens

How To Design Your Own Kitchen With Our 3d Planner Ross S Discount Home Centre

How To Design Your Own Kitchen Layout Plan

Design Your Kitchen Easylife Tygervalley

Custom Kitchen Design Morris Black Designs

Design Your Own Kitchen Cabinet Layout Plans Cabinets Kosher
Related Posts

