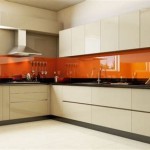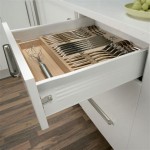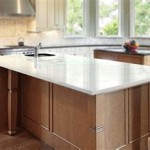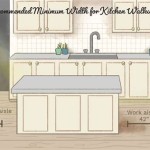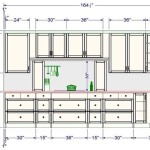Maximum Height Considerations for Kitchen Cabinets
Kitchen cabinets are a fundamental component of kitchen design, providing essential storage space and contributing significantly to the overall aesthetic. Determining the appropriate height for upper kitchen cabinets requires consideration of multiple factors, including building codes, user accessibility, and aesthetic preferences. Understanding the principles that govern maximum cabinet height is crucial for ensuring a functional and visually appealing kitchen space.
The height of kitchen cabinets significantly impacts the usability of the space. Cabinets that are too high can be difficult to reach, making it challenging to retrieve frequently used items. Conversely, cabinets that are too low can obstruct countertop space and create a cramped feeling. The optimal height represents a balance between maximizing storage capacity and ensuring ease of access for all users.
In addition to functional considerations, the height of kitchen cabinets also plays a vital role in the overall design of the kitchen. Cabinets that are proportionally aligned with other kitchen elements, such as countertops and appliances, create a cohesive and visually pleasing aesthetic. Careful planning and attention to detail are essential for achieving a balanced and harmonious kitchen design.
Building codes and accessibility guidelines establish minimum and maximum height requirements for kitchen cabinets to ensure safety and usability. These regulations are designed to protect users from potential hazards and to promote universal accessibility for individuals with disabilities. It is imperative to consult local building codes and accessibility guidelines before commencing any kitchen renovation or construction project.
Understanding Standard Dimensions
While customization is prevalent in kitchen design, standard dimensions provide a useful starting point for determining cabinet height. Standard upper kitchen cabinets typically have a height of 30 or 42 inches. The distance between the countertop and the bottom of the upper cabinets, known as the backsplash clearance, is often set at 18 inches. This standard clearance allows ample space for countertop appliances and avoids obstructing the work surface.
When using standard-sized upper cabinets, the overall height of the wall cabinets, including the space above the countertop, can be calculated by adding the backsplash clearance to the cabinet height. For example, a 30-inch upper cabinet with an 18-inch backsplash clearance will have a total height of 48 inches above the countertop. Similarly, a 42-inch upper cabinet with an 18-inch backsplash clearance will have a total height of 60 inches above the countertop.
The overall height of the kitchen ceiling is another critical factor in determining the maximum permissible height of upper cabinets. In kitchens with standard 8-foot ceilings (96 inches), installing 42-inch upper cabinets with an 18-inch backsplash clearance will leave approximately 36 inches of space between the top of the upper cabinets and the ceiling. This spacing allows room for decorative moldings or soffits above the cabinets, enhancing the overall design.
For kitchens with higher ceilings, taller upper cabinets can be used to maximize storage space and create a more dramatic visual impact. In such cases, the backsplash clearance may need adjustment to ensure that the overall height of the cabinets remains within reasonable limits and does not compromise accessibility. Consultation with a kitchen designer or contractor is advisable for kitchens with non-standard ceiling heights.
Accessibility and Ergonomics
Accessibility is a paramount consideration in kitchen design, particularly for households with elderly individuals, persons with disabilities, or those with mobility limitations. Adhering to accessibility guidelines, such as those established by the Americans with Disabilities Act (ADA), is essential for ensuring that the kitchen is usable by everyone.
The ADA provides specific recommendations for the height and reach range of kitchen work surfaces and storage areas. According to ADA guidelines, the maximum height for accessible kitchen cabinets is typically 48 inches above the finished floor. This height allows individuals seated in wheelchairs to easily reach items stored in the upper cabinets.
In addition to the maximum height limitation, ADA guidelines also specify requirements for the knee and toe clearance underneath countertops and cabinets. This clearance ensures that individuals in wheelchairs can comfortably maneuver around the kitchen and access work surfaces without obstruction. It is essential to incorporate these accessibility considerations into the design process to create a truly inclusive kitchen.
Ergonomics also plays a crucial role in determining the appropriate height for kitchen cabinets. Ergonomics focuses on designing workspaces that are comfortable, efficient, and safe for users. When determining the height of upper cabinets, consider the average height of the users and their reach capabilities. Adjusting the cabinet height to accommodate the users' individual needs can help prevent strain and fatigue.
For example, if the primary users of the kitchen are shorter in stature, lowering the upper cabinets slightly may improve accessibility and reduce the need for reaching or stretching. Conversely, if the users are taller, raising the upper cabinets may provide more headroom and prevent them from bumping their heads. The goal is to create a kitchen that is ergonomically sound and comfortable for all users.
Design Aesthetic and Customization
The aesthetic design of the kitchen is a significant consideration when determining the maximum height for upper cabinets. The height of the cabinets should complement the overall style of the kitchen and enhance its visual appeal. Factors such as the size and layout of the kitchen, the color scheme, and the architectural details should all be taken into account.
In traditional kitchens, taller upper cabinets with decorative moldings and intricate detailing are often used to create a sense of formality and elegance. These cabinets may extend all the way to the ceiling, creating a built-in look and maximizing storage space. In modern kitchens, shorter upper cabinets with clean lines and minimalist hardware are often preferred. These cabinets typically leave some space between the top of the cabinets and the ceiling, creating a more open and airy feel.
Customization offers the opportunity to tailor the height of upper cabinets to meet specific design requirements and personal preferences. Custom cabinets can be designed to fit perfectly within the available space and to accommodate unique storage needs. Customization also allows for the incorporation of specialized features, such as pull-out shelves, spice racks, and appliance garages.
When customizing the height of upper cabinets, it is important to consider the overall proportions of the kitchen and to maintain a sense of balance. Avoid creating a kitchen that feels top-heavy or unbalanced due to excessively tall upper cabinets. Use design principles such as the golden ratio and the rule of thirds to guide the placement and height of the cabinets.
The use of varying cabinet heights can also add visual interest and create a more dynamic kitchen design. Combining cabinets of different heights can break up the monotony of a uniform row of cabinets and create focal points within the kitchen. For example, taller cabinets may be used to flank a range hood or a window, while shorter cabinets may be used above a sink or a countertop workspace.
Ultimately, the maximum height for upper kitchen cabinets is a matter of personal preference and design choice. However, it is essential to consider building codes, accessibility guidelines, and ergonomic principles when making this decision. By carefully balancing these factors, it is possible to create a kitchen that is both aesthetically pleasing and functionally efficient.

N Standard Kitchen Dimensions Renomart

Know How Tủ Bếp Thiết Kế Nội Thất

Pin On Kitchens

The 39 Essential Rules Of Kitchen Design

Kitchen Cabinet Sizes What Are Standard Dimensions Of Cabinets
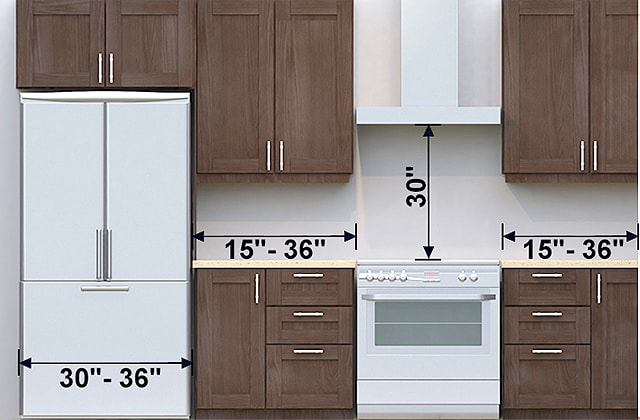
Your Kitchen Renovation Measured For Perfection Rona

10 Key Kitchen Dimensions You Need To Know

N Standard Kitchen Dimensions Renomart

Standard Size For Kitchen Cabinet Base Tall Wall Cabinets Meru Timber

N Standard Kitchen Dimensions Renomart
Related Posts

