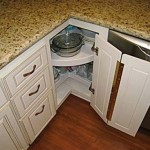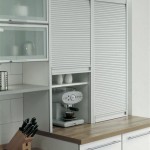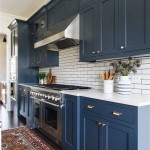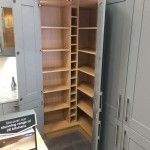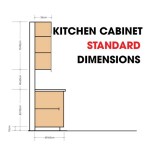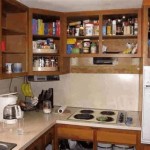Measuring for Corner Kitchen Cabinets: A Comprehensive Guide
Accurately measuring for corner kitchen cabinets is a critical step in any kitchen remodeling or renovation project. Precise measurements ensure that the cabinets fit seamlessly into the designated space, maximizing storage and optimizing the overall functionality and aesthetics of the kitchen. This article provides a detailed guide to the process of measuring for corner cabinets, covering essential tools, step-by-step instructions, and common pitfalls to avoid.
Understanding Corner Cabinet Types and Configurations
Before commencing the measurement process, it's crucial to understand the different types of corner cabinets available. The choice of corner cabinet will significantly impact the measurements required. Common types include:
Lazy Susan Cabinets: These cabinets feature rotating shelves, making items stored in the back of the corner easily accessible. There are full-round and pie-cut lazy Susan options. Measurements for these require consideration of the cabinet’s depth and the radius of the rotating shelves.
Blind Corner Cabinets: These cabinets extend into the corner, with a portion of the cabinet space often difficult to reach. They often utilize pull-out shelves or other mechanisms to improve accessibility. Measurements for blind corner cabinets require attention to the width of the cabinet door, the overall depth extending into the adjacent cabinet run, and the "blind" portion's dimensions.
Easy Reach Cabinets: These cabinets have a diagonal front, providing better access than traditional blind corner cabinets. They are typically trapezoidal in shape. Measuring requires determining the front width, depth to the back corner, and the depth along the adjacent walls.
Corner Drawers: These feature a series of drawers configured to fit snugly into the corner space. The dimensions of each drawer and the overall cabinet footprint are essential for accurate measurement.
Voided Corners: In some designs, the corner space may be intentionally left unused, creating a void behind the adjacent cabinets. This can sometimes simplify installation and reduce the overall cost. If using a voided corner, the dimension of the void must be carefully considered to ensure proper placement of adjacent cabinets.
Understanding the specific type of corner cabinet planned for the kitchen is essential for accurate measurement. It's highly recommended to have a design plan or cabinet specifications on hand before performing any measurements.
Essential Tools and Materials
Having the right tools and materials on hand is essential for accurate and efficient measurement. The following tools are recommended:
Measuring Tape: A high-quality measuring tape, at least 25 feet in length, that is easy to read and has a locking mechanism is essential. Consider a tape measure with a magnetic tip for ease of use when measuring against metallic surfaces.
Laser Distance Measurer (Optional): While not essential, a laser distance measurer can provide quicker and potentially more accurate measurements, especially for longer distances. Ensure that the laser measurer is calibrated and used according to the manufacturer's instructions.
Level: A spirit level or laser level is necessary to ensure that surfaces are level and plumb. This is crucial for accurate cabinet installation.
Straight Edge: A long, straight edge, such as a metal ruler or a level, aids in drawing straight lines and verifying the flatness of surfaces.
Pencil: Use a pencil for marking measurements and noting dimensions on the walls.
Paper and Notebook: A large sheet of paper for sketching the kitchen layout and a notebook for recording measurements is indispensable. Digital note-taking applications on a tablet or smartphone can also be used.
Calculator: A calculator can be useful for performing quick calculations, especially when dealing with fractional measurements.
Stud Finder: A stud finder helps locate wall studs, allowing for secure cabinet mounting.
Safety Glasses: Safety glasses protect eyes from debris during the measurement and marking process.
Step-by-Step Measurement Process
Accurate measurements are the foundation for a successful kitchen cabinet installation. The following steps provide a comprehensive guide to the process:
1. Preparation: Clear the area where the corner cabinets will be installed. Remove any existing cabinets, appliances, or obstructions. Ensure that the walls are clean and free of debris. This allows for unobstructed access and accurate measurement.
2. Establish Reference Points: Identify the main reference points within the kitchen, such as walls, doors, and windows. These points serve as the basis for all subsequent measurements.
3. Measure Wall Lengths: Measure the length of each wall where cabinets will be installed, paying close attention to corners. Measure at the floor level, at the mid-point, and at the ceiling level to check for any inconsistencies or out-of-square conditions. Note any variations on the sketch.
4. Measure from Corner to Corner: Measure the distance from the corner to the edge of any doors, windows, or other architectural features along each wall. These measurements are crucial for determining the available space for cabinets. Ensure measurements are taken from the actual corner, not just the baseboard.
5. Determine Corner Squareness: Use a framing square or the 3-4-5 rule (Pythagorean theorem) to verify that the corners are square. If the corners are not square, note the degree of deviation on the sketch. This will impact the cabinet installation and may require adjustments. To apply the 3-4-5 rule: Measure 3 feet along one wall from the corner and mark it. Measure 4 feet along the adjacent wall from the corner and mark it. Measure the distance directly diagonally between the two marks. If the corner is exactly square, the diagonal measurement should be exactly 5 feet. Any deviation from 5 feet indicates the magnitude that the corner is out of square.
6. Measure Ceiling Height: Measure the ceiling height at multiple points within the kitchen. Variations in ceiling height can affect the placement of upper cabinets and trim. Taking multiple measurements ensures accurate calculation of available vertical space.
7. Measure for Corner Cabinets: Measure the dimensions of the corner where the cabinet will be placed. This includes the distance from the corner along each wall, the overall depth of the corner, and the height from the floor to the ceiling. For lazy Susan cabinets, measure the radius of the corner space. For blind corner cabinets, specifically measure the distance from the corner where the “blind” cabinet portion begins.
8. Account for Obstructions: Note the location and dimensions of any obstructions, such as pipes, electrical outlets, or ductwork. These obstructions may require modifications to the cabinets or adjustments to the installation plan. Ensure the outlets are brought to code if modifications are needed. This often requires a certified electrician.
9. Sketch the Kitchen Layout: Create a detailed sketch of the kitchen layout, including all measurements, reference points, and obstructions. Label each wall and corner clearly. Use different colors to differentiate between wall measurements and cabinet dimensions. Having a visually clear sketch helps prevent errors during the ordering and installation process.
10. Double-Check Measurements: Once all measurements have been taken, double-check them for accuracy. It is crucial to ensure all measurements are correct to avoid costly mistakes. Having another person review the measurements can also help identify any errors.
11. Convert to Cabinet Dimensions: Convert the wall measurements into cabinet dimensions, taking into account the desired overhangs, clearances, and filler pieces. Consult the cabinet manufacturer's specifications to ensure that the selected cabinets will fit within the available space.
Key Considerations for Accuracy
Several factors can influence the accuracy of measurements for corner kitchen cabinets. Being aware of these factors and taking steps to mitigate their impact is crucial for a successful project.
Wall Irregularities: Walls are rarely perfectly straight or plumb. This is especially true in older homes. Account for these irregularities by taking multiple measurements along each wall and noting any deviations. Using filler pieces or scribing cabinets to the wall can help compensate for these imperfections.
Floor Level: Uneven floors can cause cabinets to be misaligned. Use a level extensively during the measurement process and consider using shims to level the cabinets during installation.
Appliance Placement: The placement of appliances, such as refrigerators, dishwashers, and ovens, can affect corner cabinet dimensions. Carefully measure the dimensions of the appliances and ensure that they will fit within the designated space. Leave adequate clearances around appliances for proper ventilation and operation.
Cabinet Styles and Reveals: Consider the style of cabinets and the desired reveals (the amount of cabinet frame that is visible). Different cabinet styles may require different measurement techniques. Full overlay cabinets, for example, require more precise measurements than traditional framed cabinets.
Human Error: Human error is a common source of measurement inaccuracies. Take your time, double-check your work, and enlist the help of another person to verify your measurements.
Accounting for Baseboards and Moldings: Remember to factor in the thickness of baseboards and moldings. These can obstruct cabinet placement and significantly alter the final dimensions. Before measuring, consider removing baseboards or accounting for their projection when calculating cabinet depth.
Using Consistent Units: It is imperative to maintain consistent units (inches or millimeters) throughout the entire measurement process. Switching between units can lead to significant errors.
Addressing Common Challenges
Even with careful planning and execution, certain challenges may arise during the measurement process. Understanding how to address these challenges can help ensure a successful outcome.
Out-of-Square Corners: As mentioned previously, out-of-square corners are a common problem in older homes. If the corner is significantly out of square, consider using a custom-built cabinet to compensate. Another option is to use filler pieces to create a visual illusion of squareness. Scribing the cabinet to the wall is also an option, though this requires more advanced skills.
Obstructed Areas: Pipes, electrical outlets, and ductwork can present challenges during cabinet installation. Consider relocating these obstructions if possible. If relocation is not feasible, you may need to modify the cabinets to accommodate them. Always consult with a qualified contractor or electrician before making any modifications to plumbing or electrical systems.
Limited Space: In some kitchens, space may be limited, making it difficult to install standard-sized corner cabinets. Consider using smaller cabinets or custom-built cabinets to maximize storage within the available space. Exploring alternatives such as open shelving or corner drawers may also be beneficial.
Budget Constraints: Corner cabinets, especially specialized types like lazy Susans or blind corner pull-outs, can be more expensive than standard cabinets. Carefully consider your budget and prioritize the features that are most important to you. Exploring DIY options or sourcing cabinets from different suppliers may help reduce costs.
Accessibility Issues: Ensure that the corner cabinet design allows for easy access to stored items. Lazy Susan cabinets and pull-out shelves are excellent options for maximizing accessibility in hard-to-reach corners.
By understanding the types of corner cabinets, utilizing the correct tools, following a detailed measurement process, and addressing potential challenges, it is possible to achieve accurate measurements and install corner kitchen cabinets successfully.

Common Corner Cabinet Types And Ideas Superior Cabinets

Kitchen Corner Cabinet Dimensions Sizes And Getting Them Right Is Cabinets

Cabinet Planner Upper Corner

Wall Diagonal Corner Cabinet 24 X 30 Glacier Discount Kitchen Direct

36 Corner Base Easy Reach Kitchen Cabinet Basic Model Ana White

Essex Cumin Easy Reach Corner Base Cabinet 36 X With 2 Full Height Doors Champ

Blind Corner Cabinets Step By Guide On How To Install

Corner Cabinet Studies Kitchen Drawers Cupboard

How To Properly Measure For Kitchen Cabinets Cabinetmaker S Choice

How To Properly Measure For Kitchen Cabinets Cabinetmaker S Choice
Related Posts

