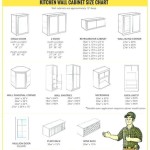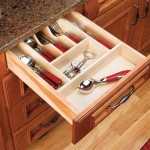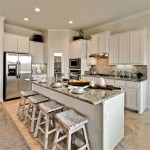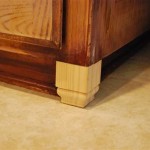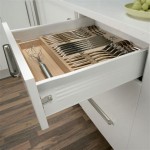```html
Modern Kitchen Ideas For Small Spaces
Transforming a compact kitchen into a modern and functional culinary space requires careful planning and innovative design solutions. Maximizing every inch is paramount, and the key lies in prioritizing efficiency, storage, and aesthetics. Modern design principles emphasize clean lines, minimalist décor, and the incorporation of smart technology to create a kitchen that feels spacious and inviting, despite its limited footprint. This article explores various modern kitchen ideas catered specifically for small spaces, focusing on practical strategies and stylish design elements.
Optimizing Vertical Space and Smart Storage Solutions
In a small kitchen, utilizing vertical space is crucial. Consider installing cabinets that extend to the ceiling. This maximizes storage capacity and minimizes wasted space above the traditional cabinet line. Opt for cabinets with adjustable shelves, allowing for customization based on the size of items being stored. A step stool or ladder can be easily stored to reach higher shelves. Furthermore, incorporating pull-out shelves and drawers within base cabinets provides easy access to items stored at the back, eliminating the need to rummage and maximizing usable space. These organizers are especially beneficial for storing pots, pans, and pantry items.
Another efficient storage solution is utilizing wall-mounted shelves and racks. Open shelving can create a feeling of spaciousness while providing readily accessible storage for frequently used items like dishes, spices, and cookbooks. Install a magnetic knife strip to keep knives safely stored and easily accessible without taking up counter space. Consider hanging pot racks above the island or a designated area to free up cabinet space. These racks are visually appealing and functional, adding a touch of rustic charm to a modern kitchen. Wall-mounted spice racks are also an excellent way to organize spices and keep them within reach while cooking.
Hidden storage solutions are also ideal for small kitchens. Consider incorporating a pull-out cutting board that can be tucked away when not in use. Install a narrow, pull-out pantry next to the refrigerator to store canned goods and other pantry staples. These hidden storage solutions keep countertops clear and uncluttered, enhancing the feeling of spaciousness. Furthermore, consider incorporating toe-kick drawers under the base cabinets for storing less frequently used items like baking sheets or holiday dishes.
Corner cabinets are often underutilized spaces. Install a lazy Susan or a similar rotating shelving system to maximize the usability of corner cabinets. These systems allow for easy access to items stored at the back of the cabinet, eliminating wasted space and making it easier to find what you need. Another option is to install a pull-out corner shelving unit that brings the entire contents of the cabinet out for easy access.
Embracing Light and Color to Enhance Spaciousness
Light and color play a significant role in creating the illusion of space in a small kitchen. Opt for a light and bright color palette for the walls, cabinets, and countertops. White, cream, and light gray are excellent choices as they reflect light and make the space feel larger. Avoid using dark colors, as they can make the kitchen feel cramped and enclosed. If you desire a pop of color, incorporate it through accessories, backsplash tiles, or a statement piece of artwork.
Natural light is essential for creating a bright and airy kitchen. Maximize natural light by keeping windows unobstructed. If privacy is a concern, consider using sheer curtains or blinds that allow light to filter through. If natural light is limited, supplement it with artificial lighting. Recessed lighting is a great option for providing general illumination without taking up visual space. Under-cabinet lighting illuminates the countertops, making food preparation easier and adding a touch of ambiance. Pendant lights can be used above the island or sink to provide focused task lighting.
Reflective surfaces can also enhance the feeling of spaciousness. Consider using a glass backsplash or stainless steel appliances to reflect light and create the illusion of a larger space. A mirrored backsplash can also be used, but it requires careful consideration as it can also reflect clutter and make the kitchen feel more disorganized. Glossy cabinet finishes can also reflect light and make the kitchen feel brighter.
Consider incorporating a skylight to bring in natural light from above. Skylights are particularly effective in kitchens that lack windows or have limited wall space. They can significantly brighten the space and make it feel more open and airy. In addition, consider using open shelving instead of upper cabinets to allow light to flow through the kitchen more freely.
Multifunctional Furniture and Appliances for Efficient Use of Space
Multifunctional furniture and appliances are essential for maximizing space in a small kitchen. Consider incorporating a kitchen island with built-in storage. The island can serve as a food preparation area, a dining table, and a storage unit all in one. Choose an island with drawers, cabinets, and open shelving to maximize its functionality. A rolling kitchen island can be easily moved around the kitchen to create more space when needed.
Opt for appliances that are compact and space-saving. A slimline dishwasher and a smaller refrigerator can save valuable floor space. Consider installing a combination microwave and convection oven to reduce the number of appliances on the countertop. A cooktop with a built-in downdraft vent eliminates the need for a bulky range hood, freeing up wall space. Furthermore, consider using induction cooktops that offer precise temperature control and are energy-efficient.
Folding tables and chairs are also excellent space-saving solutions. A folding dining table can be easily stored away when not in use, freeing up floor space. Folding chairs can be hung on the wall or stored in a closet when not needed. These items are ideal for accommodating guests without permanently taking up valuable space.
Consider using a wall-mounted table that can be folded down when not in use. This is a great option for creating a small dining area or a workspace in a small kitchen. The table can be easily folded down and out of the way when not needed, freeing up floor space. In addition, consider investing in appliances with multiple functions, such as a food processor that can also blend and chop.
Integrating a small breakfast bar into the kitchen design can also be a space-saving solution. This can be achieved by extending the countertop of the kitchen island or by installing a narrow countertop along a wall. Bar stools can be tucked under the countertop when not in use, minimizing their footprint. This breakfast bar can serve as a casual dining area or a workspace, maximizing the functionality of the kitchen.
```
57 Beautiful Small Kitchen Ideas Pictures

Small Modern Kitchen Design Ideas Pictures Tips

6 Modern Small Kitchen Ideas That Will Give A Big Impact On Your Daily Mood Houseminds

20 Modern Small Kitchen Designs With Pictures In 2024

50 Best Small Kitchen Ideas Layout Photos

25 Small House Kitchen Design Ideas How Do I Lx Hausys

25 Space Saving Small Kitchens And Color Design Ideas For Spaces

Top 12 Modern Small Kitchen Ideas
50 Small Kitchen Ideas And Designs Renoguide N Renovation Inspiration

6 Contemporary Designs For Small Kitchens Designer
Related Posts

