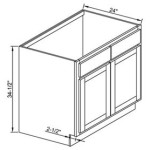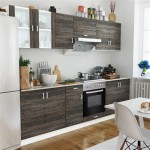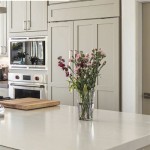```html
Modern Small Galley Kitchen Design: Maximizing Space and Style
The galley kitchen, characterized by its narrow layout with two parallel runs of cabinets and countertops, presents unique design challenges, especially in modern small homes and apartments. However, with thoughtful planning and clever design strategies, a small galley kitchen can be transformed into a highly functional and aesthetically pleasing space. This article explores key principles and practical solutions for creating a modern small galley kitchen that maximizes efficiency, storage, and style.
The term "galley kitchen" originates from the kitchens found on ships (galleys), reflecting its compact and linear design. While space is often limited, the galley layout offers inherent advantages. All essential elements – sink, stove, and refrigerator – are typically easily accessible, minimizing steps during meal preparation. The challenge lies in optimizing every inch of available space to avoid feeling cramped and claustrophobic. Modern design trends focus on creating a sense of spaciousness and light, even within the constraints of a small galley kitchen.
Optimizing Space Utilization
Space optimization is paramount in small galley kitchens. The design must prioritize functionality and efficiency to make the most of the limited area. This involves careful consideration of cabinet layout, appliance selection, and storage solutions.
Vertical space is often underutilized. Installing cabinets that extend to the ceiling maximizes storage capacity. This can accommodate less frequently used items, freeing up lower cabinets for everyday essentials. Consider incorporating open shelving in strategic locations to break up the monotony of solid cabinetry and display decorative items or frequently used cookware. However, exercise caution not to overcrowd open shelves, as this can create a cluttered appearance.
Appliance selection plays a crucial role in maximizing space. Consider smaller, more compact appliances designed for smaller kitchens. Apartment-sized refrigerators, slim dishwashers, and induction cooktops can save valuable counter space. Built-in appliances, such as microwaves and ovens, can further streamline the design and free up countertop area. Integrated appliances, which are concealed behind cabinet doors, offer a seamless and minimalist aesthetic.
Clever storage solutions are essential for a well-organized galley kitchen. Pull-out shelves and drawers within cabinets provide easy access to stored items. Corner cabinet organizers, such as lazy Susans or pull-out shelving, maximize the use of otherwise awkward spaces. Drawer dividers help keep utensils and cookware neatly organized. Wall-mounted organizers, such as spice racks and knife holders, free up counter space. Utilizing the space above the sink with a dish-drying rack or a small shelf can also be highly effective.
Consider the work triangle – the relationship between the sink, stove, and refrigerator. Ideally, these three elements should be positioned in close proximity to each other to minimize movement during meal preparation. In a galley kitchen, this typically involves placing the sink and stove on one side of the galley, with the refrigerator on the opposite side, or at one end of the galley. The distance between each element should be neither too short (creating a cramped feeling) nor too long (requiring excessive steps).
Countertop space is a precious commodity in a small galley kitchen. Employ strategies to maximize usable countertop area. Consider installing a sink with a built-in cutting board or colander to provide extra workspace. A pull-out countertop extension can provide temporary extra surface area when needed, and then be tucked away when not in use. When selecting countertops, opt for durable and easy-to-clean materials that can withstand the rigors of daily use. Light-colored countertops can also contribute to a brighter and more spacious feel.
Enhancing Lighting and Visual Appeal
Proper lighting is essential for creating a functional and inviting small galley kitchen. A well-lit space feels more spacious and easier to work in. Lighting should be layered to provide both ambient and task lighting.
Natural light is highly desirable. Maximize natural light by keeping windows unobstructed. If possible, consider adding or enlarging windows to bring more light into the kitchen. Light-colored window treatments, such as sheer curtains or blinds, can allow natural light to filter through while maintaining privacy.
Ambient lighting provides overall illumination for the kitchen. Recessed lighting is a popular choice for galley kitchens, as it provides even and unobtrusive lighting. A single pendant light hung in the center of the galley may provide sufficient ambient lighting, or a series of smaller pendant lights can be used to create a more visually interesting effect.
Task lighting is crucial for illuminating specific work areas, such as the countertops and sink. Under-cabinet lighting provides direct light to the countertops, making it easier to prepare food and perform other tasks. A light fixture above the sink illuminates the washing area. Consider installing a track lighting system with adjustable heads to direct light where it is needed most.
The choice of colors and materials plays a significant role in the visual appeal of a small galley kitchen. Light and neutral colors can make the space feel larger and more open. White, cream, and pale gray are popular choices for cabinets and walls. Accenting with brighter colors or patterns can add visual interest without overwhelming the space.
Mirrors can be strategically placed to create the illusion of more space. A large mirror on one wall can visually double the size of the kitchen. Mirrored backsplashes can also reflect light and create a sense of depth. However, be mindful of what the mirror reflects, as a cluttered reflection can detract from the overall aesthetic.
The backsplash provides an opportunity to add visual interest and personality to the kitchen. Consider using subway tiles, glass tiles, or mosaic tiles. A patterned backsplash can add a pop of color and personality to the space. However, avoid overly busy patterns, as they can overwhelm a small kitchen. A simple and clean backsplash is often the best choice for a small galley kitchen.
Selecting Materials and Finishes
The selection of materials and finishes for a small galley kitchen is important for both functionality and aesthetics. Durable, easy-to-clean materials are essential, as is a cohesive design that enhances the sense of space and light.
Cabinet materials should be durable and resistant to moisture and stains. Wood cabinets are a classic choice, but they require regular maintenance. Laminate cabinets are a more affordable and durable option. Thermofoil cabinets are another durable and easy-to-clean option. Consider shaker-style cabinets for a timeless and versatile look.
Countertop materials should be durable, heat-resistant, and easy to clean. Quartz countertops are a popular choice for their durability and low maintenance. Granite countertops are another durable option, but they require sealing to prevent staining. Laminate countertops are a more affordable option, but they are not as durable as quartz or granite. Butcher block countertops add warmth and character to the kitchen, but they require regular oiling to prevent cracking.
Flooring materials should be durable, water-resistant, and easy to clean. Tile flooring is a popular choice for kitchens, as it is durable and easy to clean. Vinyl flooring is another durable and affordable option. Hardwood flooring adds warmth and character to the kitchen, but it is not as water-resistant as tile or vinyl. Consider using large-format tiles to minimize grout lines and create a more seamless look. Lighter colored flooring can help to brighten the space.
Hardware finishes, such as cabinet pulls and knobs, can significantly impact the overall aesthetic of the kitchen. Brushed nickel, stainless steel, and matte black are popular choices for modern kitchens. Choose hardware that complements the style of the cabinets and countertops. Simple and minimalist hardware is often the best choice for a small galley kitchen.
Appliances in stainless steel and black are common. Consistent appliance finish helps to make a small space feel less cluttered. Integrated appliances can offer the most uniformity; however, they may not always be the most cost-effective option. Energy-efficient appliances are a benefit for any home.
By carefully considering these design principles and practical solutions, it is possible to transform a small galley kitchen into a highly functional, stylish, and inviting space. The key is prioritizing space optimization, enhancing lighting and visual appeal, and selecting materials and finishes that complement the overall design. The result is a modern small galley kitchen that is both efficient and aesthetically pleasing, reflecting the homeowner's personal style and needs.
```
Galley Kitchen Design Ideas

20 Best Galley Kitchen Design Ideas Remodel Tips 2024

19 Beautiful Galley Kitchen Ideas Fifi Mcgee Design Tiny Redesign

Galley Kitchen Design Ideas That Excel Decoist

15 Galley Kitchen Design Ideas To Try Right Now

Modern White Galley Kitchen Design Remodel Contemporary

35 Galley Kitchen Ideas For Small Narrow And Wide Kitchens

17 Gorgeous Galley Kitchen Ideas To Maximize Small Layouts

40 Galley Kitchen Ideas And Designs Small

Why A Galley Kitchen Rules In Small Design








