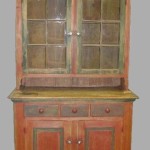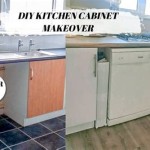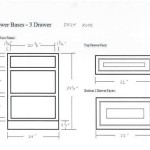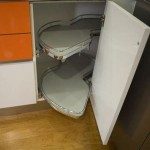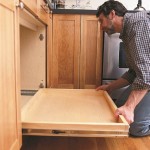Modern Small U Shaped Kitchen Design: Maximizing Efficiency and Style
The U-shaped kitchen design is a popular layout choice, particularly well-suited for smaller spaces. Its configuration, characterized by three adjacent walls filled with countertops and cabinetry, allows for an efficient workflow and maximizes storage capacity. In modern applications, the U-shaped kitchen is often streamlined and minimalist, prioritizing functionality without sacrificing aesthetic appeal. This article will explore the key elements of modern small U-shaped kitchen design, providing insights into how to optimize space, incorporate smart storage solutions, and create a visually pleasing and highly functional cooking environment.
The inherent advantages of the U-shaped layout for small kitchens are numerous. By enveloping the user on three sides, it creates a defined work zone, promoting a sense of enclosure and focus. This also contributes to a safer and more efficient cooking experience, as everything is within easy reach. The uninterrupted countertop space provides ample room for food preparation, while the generous cabinet space caters to a variety of storage needs. The key to a successful modern small U-shaped kitchen lies in carefully planning the layout, selecting appropriate materials, and integrating innovative design features to maximize functionality and enhance the overall aesthetic.
Optimizing Space in a Small U-Shaped Kitchen
Space is always a premium in small kitchens, and a well-thought-out layout is essential for maximizing its potential. The initial step involves accurately measuring the available space and creating a detailed floor plan. This plan should include the location of existing plumbing and electrical outlets, as these will influence the placement of appliances and fixtures. Careful consideration should be given to the “work triangle,” the imaginary line connecting the sink, refrigerator, and cooking surface. Ideally, the distances between these three points should be relatively short to minimize unnecessary movement and improve workflow efficiency. In a U-shaped kitchen, the sink is often positioned in the center to provide easy access to both sides of the kitchen.
One key strategy for optimizing space is to utilize vertical storage. Tall cabinets extending to the ceiling provide ample space for storing less frequently used items, such as holiday decorations or large serving dishes. Open shelving can also be incorporated to display cookbooks, decorative items, or everyday dishware. However, it's crucial to maintain a balance between open and closed storage. Too much open shelving can make the kitchen feel cluttered, while too little can lead to a lack of visual interest.
Another effective technique is to incorporate corner cabinets. Corner cabinets can be challenging to access, but with the right hardware, such as lazy Susans or pull-out shelves, they can become valuable storage assets. These mechanisms allow for easy retrieval of items stored deep within the cabinet, preventing them from being lost or forgotten. Consider also using drawer dividers and organizers to maximize space within drawers and keep utensils, cookware, and food storage containers neatly arranged.
The selection of appliances also plays a vital role in optimizing space. Compact and multi-functional appliances, such as a combination microwave and convection oven, can save valuable countertop space. Built-in appliances, such as a dishwasher or refrigerator, further contribute to a streamlined and uncluttered look. Countertop-mounted appliances should be chosen carefully, considering their frequency of use and storage options when not in use.
Incorporating Smart Storage Solutions
Beyond optimizing the overall layout, incorporating smart storage solutions is paramount for maximizing functionality in a small U-shaped kitchen. The goal is to create designated storage areas for specific items, making it easy to find what is needed when preparing meals or cleaning up. Pull-out organizers are particularly useful for storing pots and pans, spices, or cleaning supplies. These organizers allow for easy access to items stored at the back of cabinets, preventing the need to rummage through clutter.
Drawer dividers and inserts are another essential component of smart storage. These dividers can be customized to fit the specific needs of the user, providing designated compartments for utensils, silverware, or food storage containers. This helps to keep drawers organized and prevents items from shifting around during use. Vertical dividers are also useful for storing baking sheets, cutting boards, or platters, maximizing space and preventing them from getting damaged.
Creative storage solutions can also be implemented in unconventional spaces. For example, a narrow pull-out drawer can be installed beside the oven to store baking trays or spices. A toe-kick drawer can be added beneath the lower cabinets to store seldom-used items, such as placemats or guest towels. The space above the refrigerator can also be used for storage, but it's important to ensure that the items stored in this area are not frequently needed, as they can be difficult to reach.
Another important consideration is the placement of storage solutions. Items that are used frequently should be stored within easy reach, while less frequently used items can be stored in higher or lower cabinets. This principle of accessibility helps to improve workflow efficiency and reduces the need for unnecessary reaching or bending. Consider storing dishes and glassware near the dishwasher for easy unloading, and pots and pans near the cooking surface for convenient access during meal preparation.
Creating a Modern Aesthetic
While functionality is crucial, the aesthetic appeal of a modern small U-shaped kitchen should not be overlooked. A well-designed kitchen should be both practical and visually pleasing, creating a space that is enjoyable to use and reflects the homeowner's personal style. The key to achieving a modern aesthetic lies in selecting appropriate materials, colors, and finishes, and incorporating design elements that create a sense of openness and light.
A minimalist approach is often favored in modern kitchen design. Clean lines, simple shapes, and a lack of ornamentation are characteristic features. Cabinets are typically frameless, with flat panel doors and minimal hardware. Countertops are often made of solid surface materials, such as quartz or granite, which offer durability, stain resistance, and a sleek, modern look. Backsplashes are typically simple and understated, often featuring subway tiles or glass mosaics in neutral colors.
Color palettes in modern kitchens tend to be neutral, with shades of white, gray, and beige dominating the scene. These colors create a sense of spaciousness and light, making the kitchen feel larger than it actually is. Accent colors can be incorporated through accessories, such as dish towels, artwork, or small appliances. Pops of color can also be added through the backsplash or cabinet hardware. However, it's important to use accent colors sparingly to avoid overwhelming the space.
Lighting is another crucial element of modern kitchen design. Ample natural light is ideal, but if this is not possible, artificial lighting should be carefully planned. Recessed lighting provides general illumination, while pendant lights or track lighting can be used to highlight specific areas, such as the countertop or the sink. Under-cabinet lighting is also essential for providing task lighting and creating a warm and inviting ambiance. The use of LED lighting is encouraged, as it is energy-efficient and provides a bright, even light.
Finally, the incorporation of smart home technology can further enhance the modern aesthetic of a small U-shaped kitchen. Smart appliances, such as refrigerators with built-in touchscreens or ovens that can be controlled remotely, add a touch of sophistication and convenience. Voice-activated assistants can be used to control lighting, music, or even the operation of appliances. These technologies not only improve functionality but also contribute to a seamless and integrated design.

10 Modern U Shaped Kitchen Designs With Pictures In 2024 Kitchens L Shape Layout

25 U Shaped Kitchen Designs Pictures Luxury Design White Modern Cabinet

10 U Shaped Kitchen Layout Design Ideas Lily Ann Cabinets

Beautiful Modern U Shaped Kitchen Design Ideas Cafe

10 Modern U Shaped Kitchen Designs With Pictures In 2024 Kitchens Interior Room Design

19 Practical U Shaped Kitchen Designs For Small Spaces
10 U Shaped Kitchen Layout Design Ideas Lily Ann Cabinets

U Shaped Kitchen White Flush Cabinets

43 Comfy U Shaped Kitchens With Pros And Cons Digsdigs

U Shaped Kitchen A Comprehensive Guide Oppolia
Related Posts


