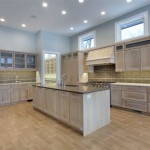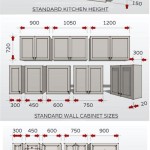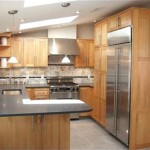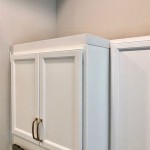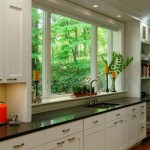Modular Kitchen Cabinet Size: A Comprehensive Guide
Modular kitchen cabinets have revolutionized kitchen design by offering flexibility, customization, and efficient space utilization. Understanding the standard dimensions of these cabinets is crucial for planning a functional and aesthetically pleasing kitchen layout. This article provides a detailed overview of the standard and common sizes of modular kitchen cabinets, covering base cabinets, wall cabinets, tall cabinets, and various other components, helping to ensure a well-designed and ergonomically sound kitchen.
The modularity of these cabinet systems allows for a high degree of customization, enabling homeowners and designers to create layouts that perfectly suit their specific needs and available space. While custom sizes are always an option, adhering to standard dimensions can help reduce costs and streamline the design and installation process. Furthermore, understanding these dimensions facilitates the selection of appropriate appliances and accessories.
Key Point 1: Understanding Base Cabinet Dimensions
Base cabinets form the foundation of the lower portion of the kitchen and typically support the countertop. The standard dimensions for base cabinets are critical for ensuring comfortable working heights and adequate storage. Deviation from these standards may lead to ergonomic issues and inefficient use of space.
Standard Height: The standard height of base cabinets is generally 34.5 inches (87.6 cm). This height, combined with the standard countertop thickness of 1.5 inches (3.8 cm), results in a total countertop height of 36 inches (91.4 cm). This height is considered comfortable for most adults for tasks such as chopping, mixing, and food preparation. However, individuals with significantly different heights might consider adjusting this dimension slightly for optimal ergonomics.
Standard Depth: The standard depth of base cabinets is 24 inches (61 cm). This depth provides ample space for storing various kitchen items, including pots, pans, and small appliances. The depth also accommodates standard-sized appliances such as dishwashers and ovens, which are typically designed to fit within this dimension. It's important to note that this measurement typically excludes the thickness of the cabinet doors.
Standard Width: Base cabinets are available in a wide range of widths, typically in increments of 3 inches (7.6 cm). Common widths include 9 inches (22.9 cm), 12 inches (30.5 cm), 15 inches (38.1 cm), 18 inches (45.7 cm), 21 inches (53.3 cm), 24 inches (61 cm), 27 inches (68.6 cm), 30 inches (76.2 cm), 33 inches (83.8 cm), 36 inches (91.4 cm), 42 inches (106.7 cm), and 48 inches (121.9 cm). The choice of width depends on the available space and the intended storage needs. Wider cabinets are often used for storing larger items or for accommodating sinks and cooktops.
Toe Kick: The toe kick is the recessed space at the bottom of the base cabinets that allows individuals to stand comfortably close to the countertop. The standard height of the toe kick is 4 inches (10.2 cm), and the standard depth is 3 inches (7.6 cm). These dimensions allow for comfortable foot placement and prevent users from bumping their toes against the cabinets.
Key Point 2: Exploring Wall Cabinet Dimensions
Wall cabinets are mounted on the wall and are used for storing dishes, glassware, and other kitchen essentials. The dimensions of wall cabinets are crucial for ensuring easy access to stored items and maintaining a balanced visual aesthetic within the kitchen space.
Standard Height: The standard height of wall cabinets can vary, but common heights include 12 inches (30.5 cm), 15 inches (38.1 cm), 18 inches (45.7 cm), 24 inches (61 cm), 30 inches (76.2 cm), 36 inches (91.4 cm), and 42 inches (106.7 cm). The choice of height depends on the ceiling height and the desired amount of storage space. Taller cabinets provide more storage but may be less accessible for shorter individuals.
Standard Depth: The standard depth of wall cabinets is typically 12 inches (30.5 cm). This depth provides adequate storage space for most dishes and glassware without protruding too far into the room. However, some homeowners may choose deeper cabinets for storing larger items or for a more substantial look.
Standard Width: Similar to base cabinets, wall cabinets are available in a variety of widths, typically in increments of 3 inches. Common widths include 9 inches, 12 inches, 15 inches, 18 inches, 21 inches, 24 inches, 27 inches, 30 inches, 33 inches, 36 inches, 42 inches, and 48 inches. The selection of width depends on the available wall space and the desired configuration of the kitchen layout. Wider cabinets are often used above appliances such as refrigerators and ovens.
Placement Height: The standard distance between the countertop and the bottom of the wall cabinets is 18 inches (45.7 cm). This spacing allows for ample workspace on the countertop and prevents users from bumping their heads against the wall cabinets. However, this dimension may be adjusted based on individual preferences and the height of the users.
Key Point 3: Analyzing Tall Cabinet Dimensions
Tall cabinets, also known as pantry cabinets or utility cabinets, provide vertical storage space and are often used for storing food items, cleaning supplies, and other large items. The dimensions of tall cabinets are essential for maximizing storage capacity and maintaining a well-organized kitchen.
Standard Height: The standard height of tall cabinets typically ranges from 84 inches (213.4 cm) to 96 inches (243.8 cm). The specific height depends on the ceiling height and the desired amount of storage space. Taller cabinets provide more storage but may require a step stool for accessing items stored on the upper shelves.
Standard Depth: The standard depth of tall cabinets is usually 24 inches (61 cm), matching the depth of base cabinets. This depth allows for consistent alignment within the kitchen layout and provides ample space for storing various items.
Standard Width: Tall cabinets are available in a range of widths, typically in increments of 3 inches. Common widths include 18 inches, 24 inches, 30 inches, and 36 inches. The choice of width depends on the available space and the intended storage needs. Wider cabinets are often used for storing larger items or for accommodating built-in appliances such as ovens and refrigerators.
Internal Shelving: The internal shelving of tall cabinets can be customized to accommodate specific storage needs. Adjustable shelves allow for flexible storage options and can be easily repositioned to accommodate items of different sizes. Some tall cabinets also include pull-out shelves or drawers for easier access to stored items.
Beyond these standard dimensions, several other factors contribute to the overall design and functionality of modular kitchen cabinets. These include the type of cabinet door (e.g., slab, shaker, raised panel), the hardware used (e.g., knobs, pulls, hinges), and the material of construction (e.g., wood, laminate, metal). Each of these elements plays a role in the aesthetic appeal and durability of the kitchen.
The spacing between cabinets and appliances is also a critical consideration. Adequate clearance is necessary for opening doors and drawers and for ensuring safe and efficient movement within the kitchen. Industry guidelines recommend a minimum of 42 inches (106.7 cm) between opposing countertops to allow for comfortable passage.
Island cabinets represent another important aspect of modular kitchen design. Islands provide additional countertop space, storage, and seating. The dimensions of island cabinets can vary widely depending on the size and layout of the kitchen. However, it is essential to maintain adequate clearance around the island to ensure comfortable movement.
Corner cabinets present a unique challenge in kitchen design. These cabinets are located at the intersection of two adjacent walls and can be difficult to access. Various solutions are available for maximizing the storage potential of corner cabinets, including lazy Susans, pull-out shelves, and blind corner organizers.
Proper ventilation is also essential for a well-designed kitchen. Range hoods or extractor fans are typically installed above the cooktop to remove smoke, grease, and odors. The dimensions and placement of the range hood should be carefully considered to ensure effective ventilation.
Lighting plays a crucial role in the functionality and aesthetics of the kitchen. Under-cabinet lighting provides task lighting for countertop activities, while overhead lighting illuminates the entire space. The placement and type of lighting should be carefully planned to create a well-lit and visually appealing kitchen.
In summary, understanding modular kitchen cabinet sizes is paramount to effective kitchen design. The dimensions of base cabinets, wall cabinets, and tall cabinets dictate the ergonomics, storage capacity, and overall functionality of the kitchen space. By adhering to standard dimensions and carefully considering other factors such as spacing, ventilation, and lighting, it is possible to create a well-designed and efficient kitchen that meets individual needs and preferences.

Standard Kitchen Dimensions For Your Designcafe

Standard Kitchen Cabinet Dimensions For Your Homee Design Cafe

Dimensions Kitchen Layout Plans Best Cabinet

Modular Kitchen Cabinet Base 01 For Diy Furniture China Made In Com

Standard Kitchen Size And Dimensions Modular Dimension 12 Perfect Civil Site

What Are The Perfect Kitchen Dimensions Amp Standard Size

Standard Kitchen Cabinet Dimensions For Your Homee Design Cafe

Cost Of Modular Kitchen In Bangalore Truww

Wooden Green Designer Modular Kitchen Cabinets Size Dimension 20 X 18

Standard Kitchen Dimensions For Your Designcafe
Related Posts

