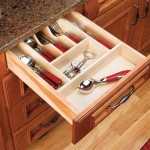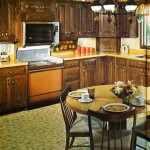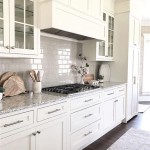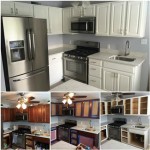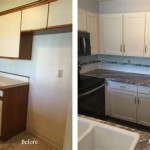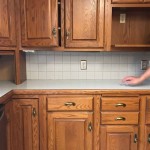Modular Kitchen Cabinet Dimensions: A Comprehensive Guide
Modular kitchen cabinets have revolutionized kitchen design, offering a flexible and customizable approach to storage and aesthetics. These pre-designed units are available in various sizes and styles, allowing homeowners to create a kitchen that perfectly suits their needs and preferences. However, navigating the world of modular cabinets can be daunting, especially when it comes to understanding the standard dimensions. This article provides a comprehensive guide to modular kitchen cabinet dimensions, addressing the most common types and offering insights into optimizing space and functionality.
Understanding Standard Modular Kitchen Cabinet Dimensions
Modular kitchen cabinets adhere to standardized dimensions to ensure compatibility and ease of installation. Typically, cabinet depths range from 12 inches to 24 inches, with the most common depth being 18 inches. The standard height of base cabinets is 34.5 inches, while wall cabinets commonly range from 30 to 36 inches in height. The width of cabinets is usually determined by the specific module chosen, with popular widths including 12, 18, 24, 30, and 36 inches.
It's important to note that these are just general guidelines, and manufacturers may offer variations in dimensions. When selecting modular cabinets, it's essential to consult the manufacturer's specifications and consider the specific layout and design of your kitchen.
Key Types of Modular Kitchen Cabinets and their Dimensions
Modular kitchen cabinets fall into different categories based on their function and placement. Here's a breakdown of the most common types and their standard dimensions:
1. Base Cabinets:
Base cabinets form the foundation of the kitchen layout, providing storage below the countertop. They are typically 34.5 inches high and come in various widths, allowing for customization. Base cabinets can be further categorized into:
- Sink Base Cabinets: Designed to accommodate the kitchen sink, these usually have a wider width to allow for plumbing and faucet space.
- Drawer Base Cabinets: Offer convenient storage with drawers that can be pulled out for easy access.
- Door Base Cabinets: Feature hinged doors for storing larger items.
2. Wall Cabinets:
Wall cabinets utilize vertical space above the countertop for storage and display. They typically range in height from 30 to 36 inches and are available in various widths to fit the available space. Wall cabinets can be:
- Upper Cabinets: Located above the countertop, they are the most common type of wall cabinet.
- Tall Cabinets: These are taller than upper cabinets, often extending to the ceiling and offering greater storage capacity.
3. Pantry Cabinets:
Pantry cabinets are designed for ample storage and are typically larger than standard base or wall cabinets. They are often equipped with adjustable shelves and drawers to accommodate different items. Dimensions of pantry cabinets can vary significantly depending on the manufacturer and the specific model.
Optimizing Space and Functionality with Modular Cabinets
Modular cabinet dimensions play a crucial role in maximizing space and functionality in your kitchen. Here are some key considerations:
1. Work Triangle:
The work triangle, formed by the sink, stove, and refrigerator, should be well-designed to facilitate efficient movement and task completion. Modular cabinet dimensions allow for careful placement of these appliances within the work triangle, ensuring easy access and optimal workflow.
2. Traffic Flow:
Consider the flow of traffic in your kitchen when choosing cabinet dimensions. Avoid placing large cabinets or installing doors that obstruct passageways.
3. Accessibility:
Choose cabinet heights that are comfortable for your height and ensure that all shelves and drawers are accessible without straining. Modular cabinets offer customization options, allowing you to adjust shelf heights and drawer configurations for optimal accessibility.
By understanding the standard dimensions and considering the specific layout and functionality of your kitchen, you can choose modular cabinets that create an efficient, functional, and visually appealing space.

Useful Kitchen Dimensions And Layout Engineering Discoveries Plans Best Cabinet

Cost Of Modular Kitchen In Bangalore Truww

Standard Kitchen Dimensions For Your Designcafe

Standard Kitchen Dimensions For Your Designcafe

Standard Kitchen Size And Dimensions Modular Dimension 12 Perfect Civil Site

Standard Kitchen Cabinet Dimensions For Your Homee Design Cafe

Standard Kitchen Dimensions And Layout Engineering Discoveries Plans Cabinet Room Design

How To Build A Modular Kitchen Archdaily

Modular Kitchen Cabinet Base 03 For Multi Function Furniture China Made In Com
))))))))))))))))Kitchen/Clean/C11dimension-800x575.jpg?strip=all)
Free Standing Modular Kitchen Cabinet Cupboard Storage Set Clean Grey Flatpack Diy
Related Posts

