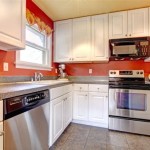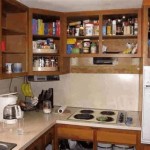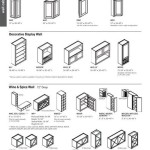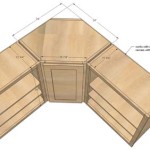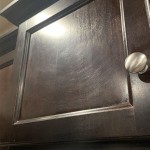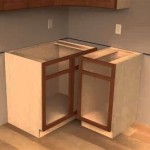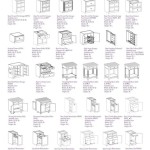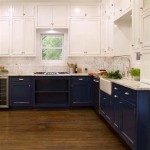Essential Aspects of Modular Kitchen Designs for Small Kitchens in the US
Designing a modular kitchen for a small space requires careful consideration of essential aspects to optimize space, functionality, and aesthetics. These aspects are crucial for creating a practical and visually appealing kitchen that meets the specific needs of small kitchens.
This article will delve into the key factors to consider when designing modular kitchen designs for small kitchens in the US. It will explore the importance of layout, storage solutions, materials, appliances, and lighting, providing insights and recommendations to help you create a functional and stylish kitchen.
Layout
The layout of a small kitchen is paramount to maximizing space and functionality. Consider a galley layout, where the kitchen is arranged in a long and narrow space, or an L-shaped layout, where two perpendicular walls are utilized.
Place the sink, refrigerator, and stove in a work triangle to minimize movement and optimize efficiency. Use vertical space by installing tall cabinets and shelves, and consider folding or retractable tables to save space when not in use.
Storage Solutions
Storage is essential in small kitchens. Utilize every available space with pull-out drawers, corner cabinets, and under-sink storage. Vertical shelves can store pots, pans, and utensils, while magnetic knife strips keep them within reach.
Consider multi-purpose furniture, such as a kitchen island with built-in storage or a dining table with drawers or shelves. Wall-mounted racks and hooks can be used to hang pots, utensils, and cookware.
Materials
Choose materials that are both durable and aesthetically pleasing. Laminate countertops offer a wide range of colors and patterns and are resistant to heat and stains.
For cabinets, consider high-gloss finishes that reflect light, making the kitchen appear larger. Cabinet hardware should be small and streamlined to avoid cluttering the space.
Appliances
Select energy-efficient appliances in compact sizes. Built-in appliances, such as ovens and dishwashers, can save space and create a cohesive look.
Consider a two-in-one refrigerator-freezer to save floor space. Over-the-range microwaves can free up valuable counter space.
Lighting
Lighting plays a crucial role in small kitchens. Natural light is always preferred, so large windows or skylights are ideal. Artificial lighting should be layered with ambient, task, and accent lighting.
Under-cabinet lighting illuminates work surfaces, while pendant lights or recessed lighting can provide general illumination. Choose dimmable lights to adjust the brightness as needed.
Conclusion
Designing a modular kitchen for a small space in the US requires careful consideration of layout, storage solutions, materials, appliances, and lighting. By optimizing each aspect, you can create a functional, stylish, and space-saving kitchen that meets the unique demands of your home.

Modular Kitchen Designs For Small Kitchens Obk22 L06 Oppolia

Modular Kitchen Designs For Small Kitchens Obk22 L06 Oppolia

12 Trendy Small Modular Kitchen Designs For Every Home

Parallel Shaped Modular Kitchens Alea Kitchen

Budget Friendly Modular Kitchen Design Ideas Designcafe

Modular Kitchen Designs For Small Kitchens Obk22 L06 Oppolia

Inspirational Small Modular Kitchen Ideas To Revamp Your Like Never Before

Modular Kitchen Designs For Small Kitchens Obk22 L06 Oppolia

Small Modular Kitchen Design Tips For Space And Style In

Neutral Kitchens Interior Design Kitchen Small Modern Simple
Related Posts

