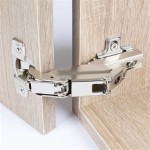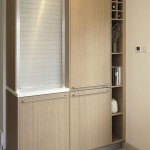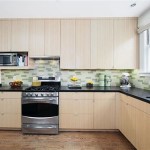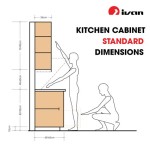Essential Aspects of Normal Height of Upper Kitchen Cabinets
The height of upper kitchen cabinets is a crucial factor in creating a functional and aesthetically pleasing kitchen. It affects both the accessibility of the cabinets and the overall look of the space. Here are some essential aspects to consider when determining the normal height of upper kitchen cabinets:
Countertop Height
The height of the countertop is the primary factor that determines the height of upper cabinets. The standard height for kitchen countertops is between 36 and 39 inches. To ensure comfortable reach and accessibility, the bottom of the upper cabinets should be about 18 inches above the countertop. This allows ample space for everyday tasks like washing dishes or cooking.
Ceiling Height
The ceiling height also plays a role in determining the normal height of upper cabinets. For kitchens with 8-foot ceilings, the typical upper cabinet height is between 30 and 36 inches. For kitchens with 9-foot ceilings, upper cabinets can be 36 to 42 inches high. Higher ceilings allow for taller upper cabinets, providing more storage space.
Human Factors
The height of upper cabinets should be tailored to the average height of the users. For individuals of average height, the normal height of upper cabinets is around 42 inches from the floor. However, taller or shorter individuals may prefer adjustments to suit their needs. For taller individuals, raising the upper cabinets slightly can improve accessibility. Conversely, shorter individuals may find it more comfortable to lower the cabinets.
Style and Aesthetics
The height of upper kitchen cabinets can influence the overall style and appearance of the kitchen. Tall upper cabinets, for example, create a more dramatic and spacious look, while shorter cabinets offer a more traditional and compact feel. The height of the cabinets should complement the design of the kitchen and the architectural features of the space.
Accessibility Considerations
For individuals with disabilities or mobility impairments, accessibility should be a primary consideration when determining the height of upper kitchen cabinets. Lowering the cabinets or installing pull-down shelves can make it easier for individuals to reach items without straining or discomfort. Additionally, adjustable shelves can accommodate varying heights and needs.
Professional Installation
Proper installation is crucial for ensuring the safety and functionality of upper kitchen cabinets. Hiring a professional installer ensures that the cabinets are mounted securely and at the correct height. They can also help with any necessary adjustments to accommodate individual needs or architectural challenges.
In conclusion, the normal height of upper kitchen cabinets depends on a combination of factors, including countertop height, ceiling height, human factors, style preferences, accessibility considerations, and proper installation. By carefully considering these aspects, homeowners can create a kitchen that is both functional and aesthetically pleasing.

Height Between Upper Cabinets And Counters Kitchen Elevation

Standard Upper Cabinet Height Bulacanliving

Cabinet Countertop Clearance To Be Mindful Of When Considering Wall Cabinets
How High Should Kitchen Cabinets Be From The Countertop Quora

Know Standard Height Of Kitchen Cabinet Before Installing It

Kitchen Cabinet Sizes What Are Standard Dimensions Of Cabinets

Kitchen Unit Sizes Cabinets Measurements Cabinet Dimensions Height

How High Should Be Your Upper Kitchen Cabinets

How High Upper Cabinets Should Be From Your Floor And Countertop

N Standard Kitchen Dimensions Renomart
Related Posts








