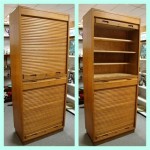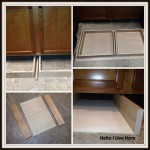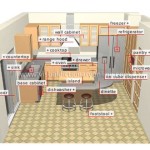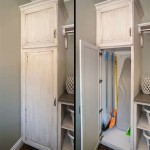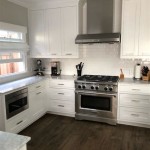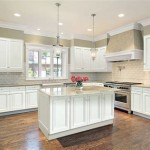Omega Kitchen Cabinet Sizes
Omega cabinets offer a wide range of sizes to accommodate various kitchen layouts and design preferences. Understanding these size options is crucial for effective kitchen planning and maximizing storage space. This article will explore the typical dimensions offered by Omega for their base, wall, and tall cabinets, providing a comprehensive overview for homeowners and designers.
Base Cabinets: The Foundation of Kitchen Storage
Base cabinets form the backbone of any kitchen, supporting countertops and providing essential storage for heavier items. Omega offers standard widths ranging from 9 inches to 48 inches, allowing for flexibility in design. The standard depth of Omega base cabinets is typically 24 inches, excluding the door or drawer front. This depth provides ample space for storing pots, pans, and small appliances.
The standard height of Omega base cabinets is 34.5 inches, accommodating a standard countertop height of 36 inches. This height can be adjusted using toe kicks, allowing for customization based on individual preferences and accessibility needs. Some specialized base cabinets, like those designed for cooktops or sinks, may have different dimensions to accommodate specific appliance requirements.
Wall Cabinets: Optimizing Vertical Space
Wall cabinets maximize vertical storage space and contribute significantly to the overall kitchen aesthetic. Omega's wall cabinets are available in a variety of widths, mirroring the range offered for base cabinets, from 9 inches to 48 inches. This consistency allows for balanced and symmetrical kitchen designs.
Standard depths for Omega wall cabinets typically range from 12 inches to 18 inches, depending on the intended use and the overall design scheme. Shallower cabinets are suitable for storing spices and smaller items, while deeper cabinets can accommodate larger dishes or pantry goods.
Wall cabinet heights vary, with common options including 12, 15, 18, 24, 30, 36, and 42 inches. This range allows for customization based on ceiling height and desired storage capacity. Selecting appropriate wall cabinet heights can significantly impact the visual balance and functionality of the kitchen.
Tall Cabinets: Pantry and Appliance Storage Solutions
Tall cabinets, often referred to as pantry cabinets, provide valuable storage space and can house integrated appliances. Omega offers tall cabinets in various widths, typically ranging from 12 inches to 36 inches. These cabinets offer a streamlined solution for storing pantry staples, cleaning supplies, or even ovens and refrigerators.
The standard depth of tall cabinets is typically 24 inches, consistent with the depth of base cabinets. This uniformity creates a cohesive and organized appearance in the kitchen. Some specialized tall cabinets, like those designed for ovens, might have different depths to comply with appliance specifications.
Standard heights for tall cabinets are usually 84 inches and 96 inches, designed to align with standard ceiling heights. Choosing the appropriate height for tall cabinets is essential for achieving a balanced and visually appealing kitchen layout.
Understanding Variations and Custom Options
While the dimensions listed above represent standard sizes for Omega kitchen cabinets, it's important to note that variations and custom options are often available. Consult Omega's official catalog or a certified dealer for the most accurate and up-to-date information on available sizes and customization possibilities.
Custom cabinet sizes can be essential for maximizing space in uniquely shaped or sized kitchens. These options allow homeowners to create a perfectly tailored kitchen that meets their specific needs and design preferences.
Considerations for Choosing Cabinet Sizes
Several factors influence the selection of appropriate cabinet sizes. Careful consideration of these factors ensures a functional and aesthetically pleasing kitchen design. Available space, storage needs, appliance dimensions, and desired traffic flow all play crucial roles in determining optimal cabinet sizes.
Working with a qualified kitchen designer can significantly simplify the cabinet selection process. A designer can assess the available space, understand specific needs, and recommend cabinet sizes that optimize both functionality and aesthetics. They can also help visualize the final layout using 3D renderings and ensure that all chosen cabinet sizes integrate seamlessly within the overall kitchen design.
Beyond Standard Sizes: Filler Strips and Decorative Moldings
Filler strips and decorative moldings play a vital role in achieving a polished and professional finish in kitchen installations. Filler strips bridge gaps between cabinets and walls, ensuring a seamless and integrated look. Decorative moldings add architectural detail and enhance the overall aesthetic of the cabinetry.
These elements are available in various sizes and styles to complement different cabinet designs and kitchen aesthetics. Utilizing these components effectively can significantly elevate the final appearance of the kitchen.

Omega Cabinetry Introduces A Line Of Full Access Cabinets

Cabinet Drawer Omega Cabinetry Interiors

Omega Cabinetry Introduces A Line Of Full Access Cabinets

Cabinet Construction Types Of Cabinets Omega

Cabinet Drawer Omega Cabinetry Interiors

Cabinet Drawer Omega Cabinetry Interiors

Kitchen Cabinet Organization S Omega

Cabinet Brochures Resources Omega Cabinetry

Are Omega Cabinets Good Quality Bray Scarff

Framed Vs Frameless Cabinets Bray Scarff
Related Posts

