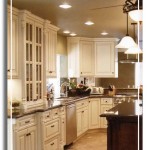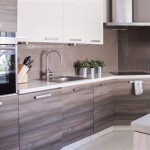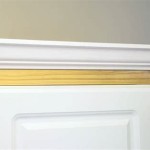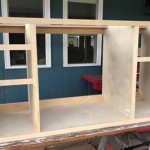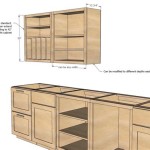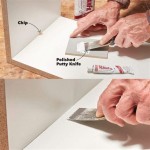Open Kitchen Design Ideas
An open kitchen design, characterized by the removal of walls between the kitchen and adjacent living spaces, has become a popular choice in modern homes. This design trend offers numerous benefits, including enhanced flow, a sense of spaciousness, and a more inviting atmosphere. Whether you're planning a complete kitchen renovation or simply seeking inspiration for a refresh, exploring open kitchen design ideas can help you achieve a functional and stylish space that meets your needs.
Maximizing Space and Flow
One of the primary advantages of an open kitchen design is its ability to create a more spacious and flowing living environment. By eliminating walls, you visually expand the area, making it feel larger and more inviting. This is particularly beneficial for smaller homes or apartments where space is at a premium. The seamless transition between the kitchen and living spaces allows for more versatile use and fosters a greater sense of connection among family and friends.
To maximize space and flow, consider incorporating these design elements:
- Open Shelving: Replace closed cabinets with open shelving to visually lighten the space and showcase your favorite kitchenware.
- Island with Storage: A large island can serve as both a prep space and a gathering spot, while incorporating storage within the island helps to keep clutter at bay.
- Sliding Doors: For a more flexible solution, consider installing sliding doors that can separate the kitchen from the living area when desired, providing privacy or minimizing noise.
Blending Styles and Materials
An open kitchen design presents an excellent opportunity to seamlessly blend different styles and materials. This allows you to create a cohesive look that reflects your taste and personality. For example, you can incorporate elements of rustic, modern, or contemporary design depending on your preference.
Here are some ideas for blending styles and materials:
- Wood and Metal: Combining wood cabinets with sleek metal accents like stainless steel appliances or a metal backsplash creates a warm and modern aesthetic.
- Stone and Tile: Stone countertops and tile backsplashes can add a touch of natural elegance, while complementing the modern lines of your cabinets and appliances.
- Soft and Hard: Balancing soft, textural elements like rugs or fabric seating with hard surfaces like granite countertops and stainless steel appliances can add visual interest and warmth to the space.
Addressing Potential Issues
While an open kitchen design offers numerous benefits, it's important to consider potential issues and address them proactively. One key concern is the potential for odors and cooking noises to spread throughout the living area. Another aspect to consider is the need to maintain a clean and tidy kitchen to avoid creating a visually cluttered space.
Here are some tips for mitigating these issues:
- Efficient Ventilation: Install a powerful range hood to effectively remove cooking fumes and odors. Consider adding an exhaust fan to circulate air throughout the space.
- Strategic Storage: Utilize storage solutions like under-cabinet organizers, drawer dividers, and pull-out shelves to keep frequently used items organized and easily accessible.
- Designate Different Zones: Create distinct visual zones with different flooring materials, furniture placement, or decorative accents to clearly divide the kitchen from the living area and maintain a sense of order.
In conclusion, an open kitchen design can enhance the flow, spaciousness, and overall appeal of your home. By incorporating these design ideas and addressing potential issues, you can create a functional and stylish kitchen that seamlessly blends with your living space, fostering a welcoming atmosphere for both everyday living and entertaining.

N Open Kitchen Designs For Your Home Designcafe

25 Interior Design For Open Kitchen Amazing Designs Ideas

Open Kitchen Ideas Forbes Home

Semi Open Kitchen Design Ideas Designcafe

15 Latest Open Kitchen Designs With Pictures In 2024 And Living Room Small Layouts Dining Combo

Open Concept Kitchen And Living Room 55 Designs Ideas Interiorzine

20 Open Kitchens That Are Perfect For Small N Apartments

Benefits Of An Open Kitchen Concept Designs

35 Open Storage Ideas For Every Room Of Your Home Kitchen Design Small

Top 8 Ideas To Make Your Open Kitchen Look Grand
Related Posts

