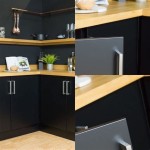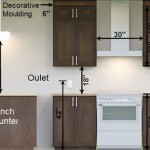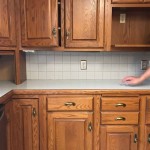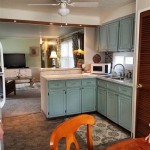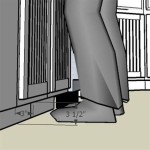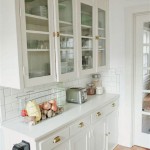Essential Aspects of Open Plan Kitchen and Lounge Areas
Open plan kitchen and lounge areas have become increasingly popular in recent years, offering a range of benefits including increased space, improved flow, and enhanced social interaction. However, to ensure a successful design, careful consideration of essential aspects is crucial. This article explores the key elements that contribute to the functionality and aesthetics of these combined spaces.
Functionality
Functionality should be at the forefront of any open plan design. The kitchen and lounge areas must work seamlessly together to create a cohesive and practical space. Carefully consider the placement of appliances, seating, and storage to ensure that the flow is not interrupted. Clear pathways and ample counter space are essential for efficient cooking and entertaining.
Flow and Circulation
Smooth flow and circulation are essential for a comfortable and inviting open plan area. Ensure that there are clear paths between the kitchen, lounge, and any adjacent rooms. Avoid narrow passages or awkward corners that can hinder movement. The layout should facilitate easy access to all areas, reducing the need for unnecessary detours.
Zoning and Definition
While open plan areas offer a sense of spaciousness, it's important to create distinct zones for different activities. Use furniture, rugs, or screens to define the kitchen and lounge areas while maintaining a sense of connection. Zoning helps to organize the space and create a more intimate atmosphere.
Lighting
Lighting plays a crucial role in creating a comfortable and inviting open plan area. Combine natural and artificial light to provide adequate illumination for both cooking and relaxing. Use task lighting over work surfaces and ambient lighting in the lounge area to create different moods. Consider adding dimmers to adjust the brightness levels as needed.
Ventilation
Proper ventilation is essential in any kitchen, especially one that is open to the lounge area. Ensure that there is a range hood or extractor fan to remove cooking fumes, odors, and excess heat. This will help to maintain a clean and healthy environment.
Aesthetics and Design
In addition to functionality, the aesthetics and design of open plan kitchen and lounge areas should be carefully considered. Choose a color scheme that complements both spaces and creates a cohesive look. Use materials and textures to add interest and depth. Consider the style of furniture and décor to ensure that it blends seamlessly with the overall aesthetic.
Conclusion
Designing an open plan kitchen and lounge area involves a careful balance of functionality, flow, zoning, lighting, ventilation, and aesthetics. By considering these essential aspects, you can create a space that is both practical and inviting, enhancing the overall livability of your home.

Open Plan Living The Perfect Choice For Family Life

Bring Kitchen Living Room Design Ideas To Life

Open Concept Kitchen And Living Room 55 Designs Ideas Plan

Home Interior With Open Plan Kitchen Lounge And Dining Area Living Room Combo Space

How To Coordinate Your Kitchen Open Plan Living Space Bespoke Design Company In Sevenoaks Kent Ruach Designs

Pros Cons Of Open Plan Living How To Heat Using Underlay Underlay4u

Pros And Cons Of Open Concept Floor Plans

How To Work A Kitchen Into An Open Plan Home Leisure

Open Plan Kitchen And Lounge Designs Google Search Living Room Design

How To Design The Dream Open Plan Living Room
Related Posts

