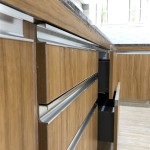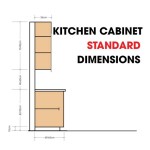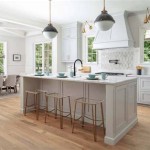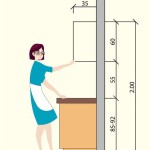Open Plan Kitchen and Lounge Layout: Essential Aspects
Open plan kitchen and lounge layouts have become increasingly popular in modern homes, offering a spacious and inviting living environment. By combining these two essential living spaces, homeowners can create a cohesive and functional area that fosters social interaction and enhances daily life.
Key Benefits of an Open Plan Layout
There are numerous advantages to adopting an open plan layout for your kitchen and lounge:
- Increased Natural Light: Removing walls creates more open space, allowing for more natural light to enter the area, resulting in a brighter and more welcoming environment.
- Improved Social Interaction: Kitchens and lounges are often the central gathering places in a home. By combining them, you can encourage communication and interaction between family and guests while cooking, socializing, or enjoying entertainment.
- Enhanced Functionality: An open plan layout allows for seamless movement between cooking, dining, and relaxing spaces, creating a more efficient and convenient flow.
- Space Optimization: Removing walls can make small homes appear larger and more spacious, maximizing the available square footage.
- Modern Aesthetic: Open plan layouts are synonymous with contemporary architecture and design, creating a stylish and inviting ambiance.
Essential Elements of an Open Plan Layout
To achieve a successful open plan kitchen and lounge layout, consider the following elements:
- Functional Zoning: Define distinct areas for cooking, dining, and relaxing using furniture placement, rugs, or partitions to create a sense of separation without compromising the open concept.
- Visual Continuity: Use similar flooring, color palettes, and materials throughout the area to create a cohesive and visually appealing space.
- Adequate Lighting: Install a combination of ambient, task, and accent lighting to provide adequate illumination for all activities.
- Ventilation and Odor Mitigation: Ensure proper ventilation to remove cooking fumes and odors. Consider installing a powerful range hood or extractor fan.
- Furniture Arrangement: Place furniture strategically to encourage conversation and social interaction. Consider using sectional sofas, ottoman coffee tables, and other seating options that facilitate versatile seating arrangements.
Design Considerations for Open Plan Kitchens and Lounges
When designing your open plan kitchen and lounge, keep in mind the following:
- Kitchen Integration: Integrate the kitchen seamlessly into the living space by using similar cabinetry and finishes. Consider incorporating a kitchen island or peninsula that serves as both a cooking surface and a social gathering point.
- Focal Points: Create a focal point in the lounge area, such as a fireplace, large window, or a statement piece of furniture, to draw attention and enhance visual interest.
- Storage Solutions: Plan for ample storage to keep the area clutter-free. Use built-in cabinetry, shelving, and drawers to maximize storage without sacrificing style.
- Acoustic Control: Consider using soundproofing materials or rugs to absorb noise and prevent echoing in the open space.
By carefully planning and incorporating these essential aspects, you can create a beautiful and functional open plan kitchen and lounge layout that meets your specific needs and enhances your daily living experience.
How To Design The Dream Open Plan Living Room

22 Open Floor Plan Decorating Ideas Straight From Designers Living Room Plans Dining Combo

Open Plan Kitchen And Living Room With A Bim Model For Biblus

How This Family Pulled Off A Floor Plan Remodel That Moved The Kitchen Open Dining Living Room Plans

Open Plan Kitchen And Living Room With A Bim Model For Biblus

Bring Kitchen Living Room Design Ideas To Life

Open Concept Kitchen And Living Room 55 Designs Ideas Plan

The Open Plan Kitchen Is It Right For You Fine Homebuilding

Convex Partitioning Of An Open Floor Plan Where The Kitchen And Living Scientific Diagram

Open Plan Kitchen And Lounge Designs Google Search Living Room Design
Related Posts








