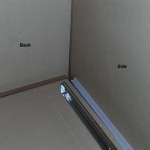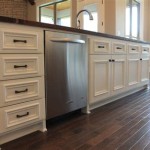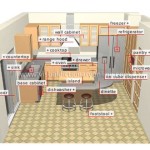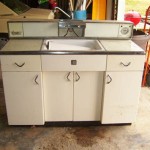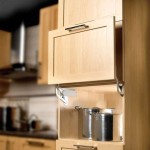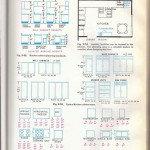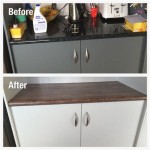Open Plan Kitchen Cupboard Designs: Maximizing Functionality and Aesthetics
In modern homes, the open plan kitchen has become increasingly popular, seamlessly blending the cooking space with the living area. This design trend presents unique challenges and opportunities when it comes to kitchen cabinetry. Open plan kitchens demand storage solutions that are both functional and aesthetically pleasing, integrating seamlessly with the overall design flow. This article explores various open plan kitchen cupboard designs, providing insights into maximizing functionality and achieving a cohesive visual appeal.
Seamless Integration with the Living Space
One of the primary considerations in open plan kitchen cupboard designs is seamless integration with the living space. The cabinets should complement the overall style and color scheme of the living area, creating a cohesive and inviting atmosphere. A popular approach is to choose cabinets that match or complement the existing furniture and decor, maintaining a harmonious aesthetic. This integration can be achieved through various design elements, such as:
Color Matching:
Selecting cabinet finishes that match or complement the colors of the living area furniture and walls. This creates a visually unified space.Material Consistency:
Using similar materials for both the kitchen cabinets and the living area furniture, such as wood or metal, can enhance the sense of cohesion.Style Consistency:
Maintaining a consistent style, whether it's modern, contemporary, or traditional, ensures a harmonious flow between the kitchen and living area.
Beyond aesthetics, seamless integration involves considering functionality. Open plan kitchens often lack dedicated walls for cabinetry, requiring creative solutions. This can involve utilizing islands, peninsula counters, or incorporating cabinets into the living room walls. The design should prioritize functionality without compromising the spaciousness and open flow of the living area.
Maximizing Storage and Organization
Open plan kitchens often present challenges in terms of storage. The lack of enclosed walls can result in a lack of dedicated storage space. However, clever cupboard designs can maximize storage potential while maintaining a visually appealing aesthetic. Here are some key considerations for optimizing storage in open plan kitchens:
Vertical Space:
Utilizing vertical space is crucial in open plan kitchens. Tall cabinets with integrated shelves, drawers, and pull-out baskets can provide efficient storage for items that are not frequently used. This vertical maximization maximizes floor space and keeps the kitchen clutter-free.Hidden Storage:
Utilizing hidden storage solutions, such as drawers integrated into islands or peninsula counters, can keep frequently used items organized without sacrificing valuable counter space. This ensures a streamlined and uncluttered look.Invisible Appliances:
Integrating appliances, such as ovens or refrigerators, into cabinets can create a cleaner aesthetic. This creates a harmonious blend of functionality and visual appeal, minimizing the visual impact of appliances while maximizing utilization of space.
Maximizing storage in an open plan kitchen is crucial for maintaining a balanced and organized space. Clever design solutions, including vertical storage and integrated appliances, can create a functional and visually appealing environment.
Balancing Functionality and Aesthetics
Open plan kitchen cupboard designs require a delicate balance between functionality and aesthetics. The cabinets should be practical, providing ample storage for kitchen necessities, while simultaneously enhancing the overall design of the space. Achieving this balance involves considering factors such as:
Cabinet Style:
The choice of cabinet style significantly impacts the overall aesthetic. Sleek and minimalist cabinets work well in modern spaces, while traditional designs complement classic aesthetics. The style should complement the overall design theme of the kitchen and living area.Hardware and Finishes:
Hardware, such as handles and knobs, can add a touch of personality and elevate the overall design. Choosing finishes that complement the cabinet style and overall color scheme can create a cohesive and polished look.Lighting:
Proper lighting is crucial for highlighting the beauty of the cabinetry and creating a functional space. Under-cabinet lighting can illuminate work areas, while accent lighting can draw attention to specific features of the cabinetry.
By meticulously considering these factors, you can create open plan kitchen cupboard designs that are both functionally efficient and visually stunning. The balance between aesthetics and practicality ensures a kitchen that is both enjoyable to use and a stylish centerpiece of the home.

Open Kitchen Cabinets Ideas For Your Culinary Space
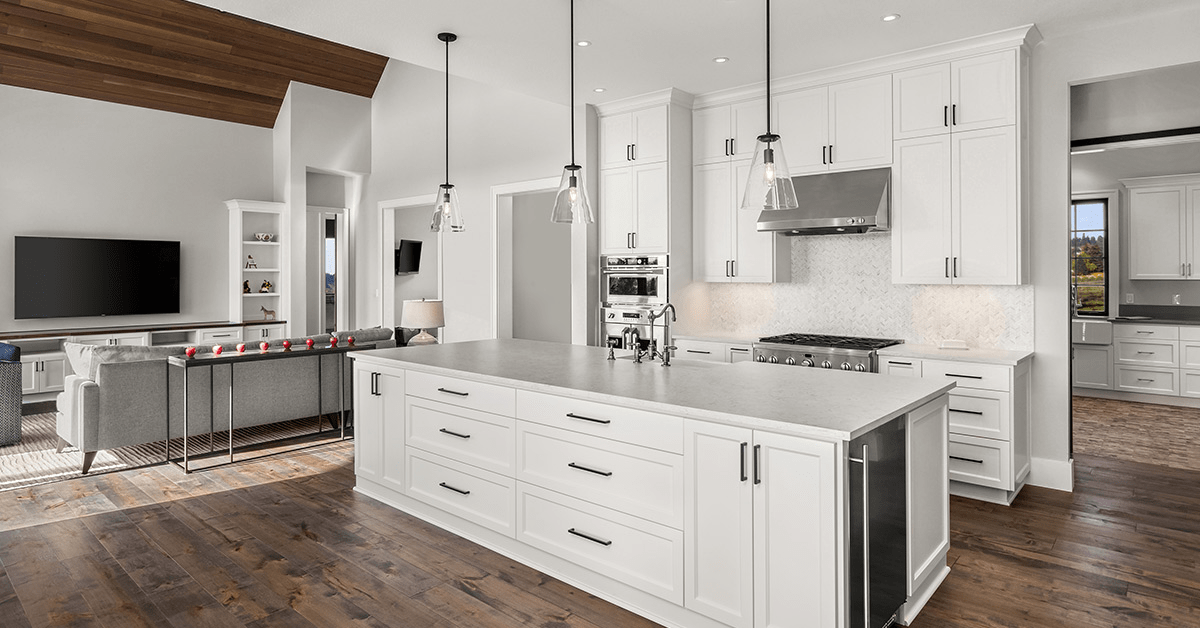
Open Concept Kitchen Ideas And Layouts

Open Kitchens Are They Worth It

Open Kitchen Cabinets Ideas For Your Culinary Space

Design Tips For Open Concept Kitchens O Hanlon

Kitchen Cabinet Ideas The Home Depot

Open Kitchen Design For Modern Homes Oppein

Open Kitchen Designs Balancing Operation And Once Kohler

Open Plan Kitchen Designs And Ideas Schmidt

9 Open Shelving Kitchen Concepts For Your Renovation
Related Posts

