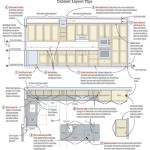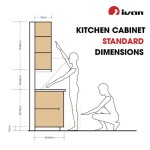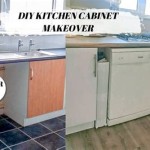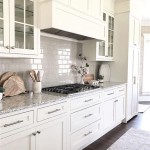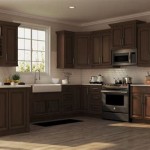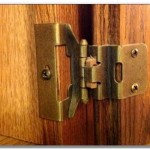Open Plan Kitchen Cupboard Designs: Ideas for a Seamless Flow
Open plan kitchens are a modern design choice, often incorporating living and dining spaces into a single, expansive area. This layout creates a feeling of openness and a sense of connectedness, fostering a social atmosphere. However, the seamless integration of these spaces presents a unique challenge—achieving a cohesive and aesthetically pleasing look while maintaining the functionality of each area. This is where the design of kitchen cupboards plays a crucial role. Strategic planning and selection of open plan kitchen cupboards can enhance the visual flow, create a seamless transition between zones, and provide ample storage without compromising the open feel.
Blending Form and Function: Exploring Cupboard Styles
Choosing the right cupboard style is paramount to achieving a balanced look in an open plan kitchen. While aesthetics are important, the functionality of the cupboards should not be neglected. Here are a few popular styles to consider:
- Traditional Cabinets: With their classic and timeless appeal, traditional cabinets offer a sense of warmth and sophistication. They often feature intricate details, such as raised panels or decorative hardware, which can add a touch of elegance to the overall space.
- Modern Cabinets: Modern cabinets prioritize clean lines, minimalist designs, and functionality. They often come in sleek materials like high-gloss laminates or wood veneers, creating a contemporary and streamlined aesthetic.
- Contemporary Cabinets: This style blends modern elements with a touch of traditional flair. Contemporary cabinets may feature a combination of clean lines, subtle details, and a focus on natural materials like wood or stone, offering a balanced and sophisticated look.
- Open Shelving: Open shelving provides an airy and minimalist feel, ideal for showcasing decorative items or frequently used kitchenware. However, it requires maintaining a high level of organization to avoid creating clutter.
- Glass-Fronted Cabinets: Combining the functionality of closed storage with the visual appeal of display, glass-fronted cabinets offer a sophisticated and contemporary touch. They are perfect for showcasing fine china, glassware, or decorative items.
The choice of cupboard style will depend on the overall design aesthetic of the open plan space. Consider the existing furniture, flooring, and lighting when selecting the style that best complements the existing décor.
Creating a Seamless Connection: Using Color and Material
Color and material selection play a vital role in establishing a cohesive flow within an open plan kitchen. Strategic use of these elements can visually connect the different zones, creating a sense of unity while maintaining a distinct identity for each space.
- Matching Colors: Using similar or complementary colors for kitchen cabinets and other furniture in the living or dining area can create a unified look. For example, using the same shade of white for both kitchen cabinets and the dining table will visually connect the two spaces.
- Complementary Materials: Incorporating materials that complement each other across the different zones enhances the overall visual appeal. For instance, using wood for kitchen cabinets and a wooden coffee table in the living area, or incorporating metallic accents on both kitchen hardware and light fixtures in the dining area.
- Using Different Finishes: While maintaining a cohesive color palette, experimenting with varying finishes can add visual interest and define the different areas. For example, using a matte finish for the kitchen cabinets and a high-gloss finish for the dining table can add a touch of contrast.
By carefully selecting colors and materials, you can create a seamless flow between the different spaces within your open plan kitchen, while preserving the distinct character of each zone.
Maximizing Storage Space: Optimizing Cupboard Design
Even in an open plan kitchen, ample storage remains essential for maintaining a clutter-free and functional space. Designing kitchen cupboards that maximize storage space without overwhelming the open layout is key.
- Vertical Storage: Utilize vertical space effectively by incorporating tall cabinets that reach the ceiling. This maximizes storage capacity without taking up valuable floor space.
- Pull-Out Shelves and Drawers: Include pull-out shelves and drawers in cabinets to maximize accessibility and make it easier to find items.
- Corner Solutions: Utilize corner cabinets with rotating shelves or pull-out drawers to efficiently store items in often neglected corner spaces.
- Built-in Appliances: Incorporating built-in appliances such as ovens, dishwashers, or refrigerators within cabinet units can save valuable countertop space and provide a seamlessly integrated look.
By optimizing cupboard design, you can create a functional, clutter-free kitchen that seamlessly blends with the open plan layout, fostering a welcoming and inviting atmosphere.

Open Kitchen Cabinets Ideas For Your Culinary Space

10 Modern Open Kitchen Ideas That Maximize Flow And Function

Kitchen Cabinet Ideas The Home Depot

Open Concept Kitchen Ideas And Layouts

5 Open Kitchen Design Ideas To Transform Your Space

9 Open Shelving Kitchen Concepts For Your Renovation

Design Tips For Open Concept Kitchens O Hanlon

5 Benefits Of An Open Kitchen Concept Ideas

Diy Budget Open Kitchen Cabinets Build Your Own In A Weekend

5 Benefits Of An Open Kitchen Concept Ideas
Related Posts

