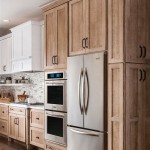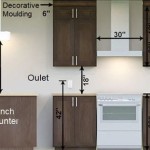Open Plan Kitchen Living Room Layout Ideas
Open plan kitchen living room layouts have become increasingly popular in modern homes, offering a seamless flow between these two essential spaces. This design approach promotes a sense of openness, spaciousness, and a more integrated living experience. Creating a successful open plan kitchen living room layout requires careful planning and consideration of various factors, including functionality, aesthetics, and flow.
Consider the Shape and Size of the Space
Before embarking on any design decisions, it's essential to analyze the shape and size of the combined kitchen and living room space. A rectangular space offers more flexibility in layout arrangements, while a square space may require more creative strategies to maximize functionality and visual appeal. Understanding the proportions of the area is crucial for determining the best placement of furniture and appliances.
For instance, if the living room is much larger than the kitchen, consider using a large rug to define the kitchen area, creating a visual separation without building physical walls. Conversely, a smaller living room might benefit from incorporating a breakfast bar or peninsula counter, extending the kitchen space and offering additional seating options.
Prioritize Functionality and Flow
The primary objective of an open plan layout is to create a functional and inviting space for both cooking, dining, and relaxing. Defining each zone within the open plan is critical for ensuring a smooth workflow and a sense of order. It's essential to consider the natural flow of movement between the kitchen, dining, and living room areas.
For example, positioning the kitchen sink close to the dishwasher and preparing area promotes efficiency. Similarly, placing seating areas near the fireplace or entertainment center in the living room enhances the overall comfort and functionality of the space. By strategically placing furniture and appliances, you can create a natural flow that minimizes clutter and maximizes convenience.
Maximize Visual Appeal and Balance
Beyond functionality, the visual appeal of an open plan kitchen living room plays a crucial role in creating a harmonious and inviting ambiance. This often involves incorporating elements that complement each other, creating a cohesive design aesthetic. For instance, matching or coordinating colors, materials, textures, and lighting can unify the two spaces.
Choosing a common color palette for the kitchen cabinets, living room walls, and furniture adds visual continuity. Employing natural materials such as wood, stone, or metal can add warmth and sophistication. Lighting is another vital element: consider a mix of ambient, task, and accent lighting to create a balanced and inviting atmosphere.
Integrating the Kitchen and Living Room
One of the most significant challenges in designing an open plan layout lies in integrating the kitchen and living room seamlessly. This can be achieved through various techniques that blur the distinction between the two spaces.
For example, a breakfast bar or peninsula counter serves both practical and aesthetic purposes. It can be integrated into the kitchen layout while extending into the living room, providing a designated dining area and a visual connection between the two zones. Similarly, incorporating a wall-mounted television above the fireplace or installing a floating shelf that spans the kitchen and living room can enhance the sense of continuity.
Creating Visual Separation
While an open plan layout emphasizes a sense of openness, it's also essential to create a degree of visual separation between the kitchen and living room. This can be achieved through various techniques that help define each area without creating walls or barriers.
One effective method is using area rugs to delineate distinct zones. A contrasting rug in the living room can create a clear visual division, while a coordinating rug in the kitchen area can further enhance the sense of cohesion. Alternatively, employing different ceiling treatments, such as decorative beams or recessed lighting in the living room, can create a subtle visual separation while maintaining an open feel.
Open Plan Kitchen Living Room Layout Considerations
When planning an open plan kitchen living room layout, it's essential to consider the following factors:
Traffic flow: Ensure adequate space for movement between areas, particularly around furniture and appliances.
Storage: Ample storage is crucial for maintaining an organized and clutter-free environment. Consider maximizing cabinet space in the kitchen and incorporating additional storage solutions in the living room.
Lighting: Adequate lighting is crucial for both functionality and aesthetics. Utilize a mix of ambient, task, and accent lighting to create a balanced and inviting atmosphere.
Noise control: While an open plan design promotes a sense of community, it's important to manage noise levels, particularly in the kitchen area. Consider installing sound-absorbing materials like acoustic panels or carpets.
Privacy: If privacy is a concern, consider using furniture placement, curtains, or blinds to create a degree of separation between the kitchen and living room.
By carefully planning and incorporating these elements into your open plan kitchen living room layout, you can create a harmonious and functional space that meets your unique needs and preferences.

Bring Kitchen Living Room Design Ideas To Life

Open Concept Kitchen And Living Room 55 Designs Ideas Plan

4betterhome Open Plan Kitchen Living Room And Design Small

Open Plan Kitchen Ideas

4betterhome Open Plan Kitchen Living Room And Design Floor Plans

Layout Ideas For An Open Plan Kitchen And Living Space Houzz Ie

How To Decorate An Open Plan Kitchen Living Room Dulux

Making The Most Of Your Open Concept Space Brock Built

7 Small Open Plan Kitchen Living Room Ideas Proficiency

How To Design An Open Plan Kitchen Layout Houzz
Related Posts








