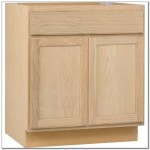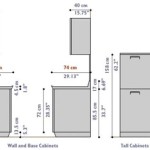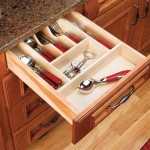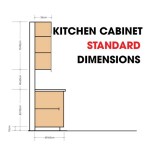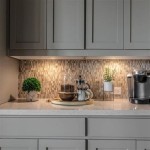Open Shelf Kitchen Height: A Comprehensive Guide to Optimal Placement
Open shelving in kitchens has become a popular design trend, offering a blend of functionality and aesthetic appeal. Unlike traditional enclosed cabinets, open shelves showcase dishware, cookware, and decorative items, contributing to a personalized and airy kitchen environment. However, the success of open shelving hinges significantly on proper installation height. Determining the optimal height requires careful consideration of factors such as user ergonomics, accessibility, and the overall visual balance of the kitchen space. Incorrect shelf height can lead to inconvenience, safety hazards, and an aesthetically displeasing outcome.
This article examines the key considerations for determining the appropriate height for open kitchen shelving, providing a comprehensive guide to ensure both functionality and visual harmony. It explores the impact of standard counter height, user reach, intended shelf contents, and design principles on shelf placement.
Understanding Standard Counter Height and Its Influence
The standard kitchen counter height serves as a primary reference point for determining open shelf placement. In most residential kitchens, counters stand at approximately 36 inches (91 centimeters) from the finished floor. This standardized height is designed to accommodate comfortable food preparation and general kitchen tasks for the average adult. Open shelves installed in proximity to the countertop must be strategically positioned to maintain ease of access and avoid interfering with workspace activities.
The first shelf above the countertop typically begins at around 18 to 20 inches (46 to 51 centimeters) above the counter surface. This spacing allows ample room for small appliances, such as coffee makers or toasters, to sit comfortably on the countertop without obstruction. It also provides adequate headroom for individuals working at the counter. Subsequent shelves are then spaced according to the height of the items intended to be stored on them. For instance, if storing tall glasses or canisters, the vertical space between shelves will need to be greater than if storing plates or bowls.
Consideration must also be given to the depth of the countertop. Wider countertops necessitate higher shelf placement to ensure easy reach. Conversely, shallower countertops may allow for slightly lower shelf placement. Ultimately, the goal is to create a comfortable and functional workspace that promotes efficient workflow.
Assessing User Reach and Ergonomics
Ergonomics plays a crucial role in determining the optimal height for open kitchen shelving. User reach, both vertical and horizontal, should be a primary consideration. The height of the primary user dictates the range of reachable space. A taller person will naturally have a greater reach than a shorter person, which influences the height at which shelves can be comfortably accessed without straining or using a step stool for frequently used items.
The most accessible shelves should be reserved for frequently used items, such as everyday dishes, utensils, and spices. These items should be positioned within easy reach without the need to bend or stretch excessively. Higher shelves can be utilized for less frequently used items, decorative objects, or items stored in bins or baskets that can be easily pulled down. The topmost shelf should ideally be placed within a comfortable reach for the primary user to avoid potential hazards.
The depth of the shelves also affects reachability. Deeper shelves require a greater reach to access items at the back. For deeper shelves, it is generally preferable to keep them at a lower height, allowing for easier viewing and retrieval of items. Alternatively, organizing items on deeper shelves with risers or tiered organizers can improve accessibility.
Furthermore, consider the weight of the items being stored. Heavier items should be placed on lower shelves to minimize the risk of strain or injury when lifting. Lightweight items can be safely stored on higher shelves. The stability of the shelves themselves is also paramount. Ensure that the shelving system is securely mounted and capable of supporting the weight of the intended contents.
Considering the Intended Shelf Contents and Design Principles
The type of items being stored on open shelves significantly influences the placement and spacing of the shelves. Different items require different amounts of vertical space. For example, if storing a collection of cookbooks, the shelves will need to be spaced wider than if storing a set of teacups and saucers. Before installing open shelves, carefully assess the items planned for storage and measure their heights to determine the appropriate shelf spacing.
The visual design of the kitchen also informs shelf placement. Open shelves offer an opportunity to enhance the aesthetic appeal of the space. Consider the overall style and color scheme of the kitchen when positioning and styling the shelves. For example, in a minimalist kitchen, shelves might be spaced further apart and adorned with fewer items to create a clean and uncluttered look. In a more eclectic kitchen, shelves may be closer together and filled with a variety of colorful items to add visual interest.
The use of symmetry and balance can create a visually pleasing effect. In some cases, shelves may be arranged symmetrically on either side of a focal point, such as a window or range hood. In other cases, an asymmetrical arrangement may be preferred to create a more dynamic and modern look. The key is to maintain a sense of visual harmony and avoid creating an unbalanced or cluttered appearance.
Lighting also plays a significant role in highlighting open shelves. Under-cabinet lighting or strategically placed spotlights can illuminate the shelves and showcase the items displayed on them. Proper lighting can also improve visibility and make it easier to find items on the shelves. Consider the placement of light fixtures when planning the shelf layout to ensure that the shelves are adequately illuminated.
The material and style of the shelves themselves also contribute to the overall design. Wooden shelves offer a warm and rustic feel, while metal shelves can create a more industrial or contemporary look. The choice of shelf material should complement the overall style of the kitchen. Additionally, consider the thickness and depth of the shelves. Thicker shelves can support heavier items and create a more substantial appearance, while thinner shelves can lend a more delicate and minimalist feel.
Open shelves, while attractive, are more exposed to dust and splatters than enclosed cabinets. Therefore, it is crucial to consider the ease of cleaning when planning the shelf layout. Ensure that the shelves are easily accessible for dusting and cleaning. Consider using materials that are easy to wipe down and maintain. Regular cleaning will help to keep the shelves looking their best and prevent the accumulation of dust and grime.
In conclusion, determining the optimal height for open kitchen shelves involves a multifaceted approach that considers user ergonomics, design principles, and the specific context of the kitchen space. By carefully assessing these factors, homeowners and designers can create open shelving systems that are not only aesthetically pleasing but also highly functional and practical for everyday use. The thoughtful placement of open shelves can transform a kitchen into a visually appealing and highly efficient workspace.

Details On Our Floating Kitchen Shelves Emily A Clark Diy Renovation Open

The Forest Modern Kitchen Q A House Of Silver Lining

Tips For Kitchen Shelves With Floating Shelf Placement Ideas

Tips For Kitchen Shelves With Floating Shelf Placement Ideas

Tall End Quadrant Units Kitchen Diy Kitchens

How To Add Open Shelving Kitchen Update A Few Shortcuts

How To Add Open Shelving Kitchen Update A Few Shortcuts

How To Style Your Open Kitchen Shelving

How To Arrange Open Shelves In The Kitchen

How To Add Open Shelving Kitchen Update A Few Shortcuts
Related Posts


