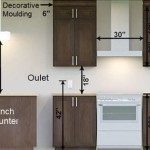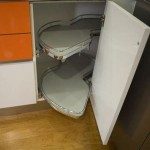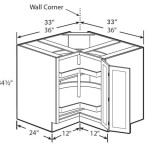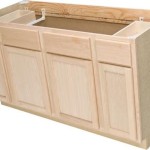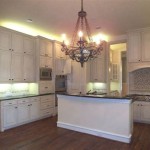Open Style Kitchen Design: Creating an Inviting and Functional Space
Open style kitchens have become increasingly popular in modern home design, offering a seamless transition between living and cooking areas. This layout not only promotes a sense of spaciousness but also creates a more sociable and inviting atmosphere. However, designing an open style kitchen requires careful planning and consideration of various essential aspects.
Space Planning
The key to creating a functional open style kitchen is efficient space planning. Divide the space into distinct zones for cooking, eating, and storage. Ensure there is ample room for appliances, food preparation, and comfortable seating without sacrificing accessibility or creating clutter.
Lighting
Lighting plays a crucial role in open style kitchens. Utilize a combination of natural and artificial light to create a well-lit space. Install ample windows to maximize daylight and supplement them with recessed lights, under-cabinet lighting, and pendants over the kitchen island for task lighting.
Ventilation
Proper ventilation is essential in open style kitchens to remove cooking odors and fumes. Install a powerful range hood over the stove to efficiently extract smoke and grease. Consider additional ventilation options such as ceiling fans or air purifiers to maintain air quality and prevent lingering odors.
Seating and Storage
A kitchen island is a versatile addition to an open style kitchen, providing additional seating, storage, and counter space. Choose an island that complements the overall design and incorporates drawers, shelves, or a built-in eating area for added functionality.
Island Placement
The placement of the kitchen island is crucial for maximizing space and functionality. Position the island in the center of the kitchen to create a focal point and separate the cooking and eating zones. Alternatively, align the island parallel to the counters to extend the work surface and promote efficiency.
Countertops
Countertops in open style kitchens play a significant role in both aesthetics and functionality. Choose durable and heat-resistant materials such as quartz, granite, or stainless steel. Consider the overall design and the appliances you plan to use when selecting the countertop material and color.
Decorative Elements
While functionality is paramount, don't neglect the decorative aspects of your open style kitchen. Incorporate plants, artwork, and accessories that complement the color scheme and enhance the overall ambiance. Ensure the décor elements do not obstruct work surfaces or hinder the flow of traffic.
Conclusion
Designing an open style kitchen involves meticulous planning and consideration of essential aspects to create a functional, inviting, and aesthetically pleasing space. By following these guidelines, you can create a kitchen that becomes the heart of your home, fostering socialization, culinary creativity, and a warm and welcoming atmosphere.

30 Open Concept Kitchens Pictures Of Designs Layouts Kitchen Living Room Layout

Benefits Of An Open Kitchen Concept Designs

The Benefits Of An Open Concept Kitchen Design About Kitchens More

Benefits Of An Open Kitchen Concept Designs

Open Concept Kitchen Ideas And Layouts

The Open Plan Kitchen Is It Right For You Fine Homebuilding

Large Open Concept Kitchen Design Remodel Layout Living Room

Open Kitchens Are They Worth It

Open Concept Kitchen And Living Room 55 Designs Ideas Interiorzine

Is An Open Concept Kitchen A Good Idea
Related Posts

