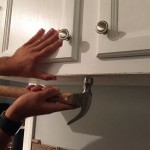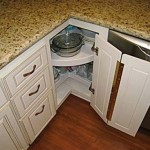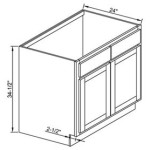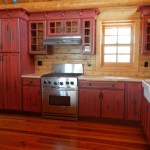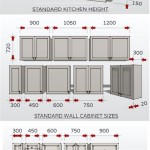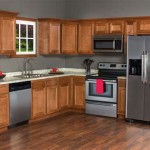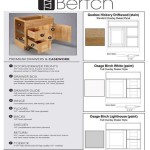Essential Aspects of Overhead Kitchen Cabinets Height
When designing a kitchen, one of the most important decisions you'll make is the height of your overhead cabinets. This seemingly simple decision can have a major impact on the overall look, feel, and functionality of your kitchen.
In this article, we'll explore the essential aspects of overhead kitchen cabinets height, including factors to consider, common heights, and tips for optimizing cabinet height for your specific needs.
Factors to Consider
Before determining the ideal height for your overhead cabinets, consider the following factors:
- Ceiling height: Higher ceilings can accommodate taller cabinets, while lower ceilings may require shorter cabinets to maintain a sense of proportion.
- Countertop height: The height of the countertops will affect the reachable height of the cabinets.
- Usage: If you frequently use the upper cabinets for everyday items, you'll want them to be within easy reach. Consider your height and arm length.
- Aesthetics: The height of the cabinets can influence the overall appearance of the kitchen. Taller cabinets create a more dramatic look, while shorter cabinets can give a more streamlined impression.
Common Cabinet Heights
The most common height for overhead kitchen cabinets is between 30 and 42 inches. However, the optimal height for your kitchen will depend on the factors discussed above.
- 30 inches: This height is suitable for kitchens with lower ceilings and shorter countertops. It provides easy reach but may require a step stool for higher shelves.
- 36 inches: This is the most common height for overhead cabinets, providing a balance of reachability and storage space.
- 42 inches: This height is suitable for taller individuals and kitchens with higher ceilings. It maximizes storage space but may require a step stool or reach extender for accessing higher shelves.
Tips for Optimizing Cabinet Height
To optimize the height of your overhead cabinets, consider the following tips:
- Consider your height: If you're tall, you may prefer taller cabinets. If you're shorter, consider lower cabinets for easier access.
- Install adjustable shelves: Adjustable shelves allow you to customize the cabinet height to suit your needs and accommodate different items.
- Use a step stool or reach extender: If you have higher cabinets, invest in a step stool or reach extender to safely access higher shelves.
- Maximize storage space: Consider installing cabinets with deep drawers or pull-out shelves to optimize storage and make items easier to access.
By carefully considering the factors discussed above and following these tips, you can determine the optimal height for your overhead kitchen cabinets to create a functional and aesthetically pleasing space that meets your specific needs.

Overhead Kitchen Cabinets Dimensions Google Search Measurements Height Cabinet Sizes

Know Standard Height Of Kitchen Cabinet Before Installing It

Kitchen Measurements

Know Standard Height Of Kitchen Cabinet Before Installing It

N Standard Kitchen Dimensions Renomart

What Is The Standard Depth Of A Kitchen Cabinet Dimensions Cabinets Height Wall Units

N Standard Kitchen Dimensions Renomart

Cabinet Countertop Clearance To Be Mindful Of When Considering Wall Cabinets

Know Standard Height Of Kitchen Cabinet Before Installing It

Kitchen Unit Sizes Cabinets Measurements Height Cabinet

