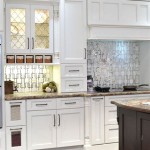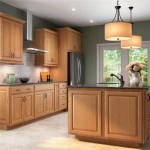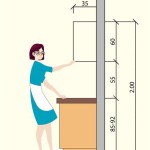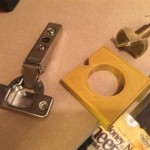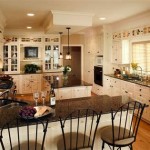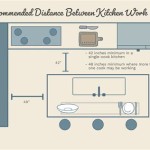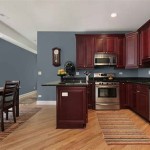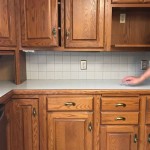The Art of Designing a Small Kitchen: Essential Aspects to Consider
When it comes to small kitchens, every inch of space counts. Creating a functional and aesthetically pleasing design can seem daunting, but with careful planning and a few clever tricks, you can transform your compact space into a culinary masterpiece. Here are some essential aspects to consider when designing a small kitchen.
1. Maximizing Space: Storage Solutions
Storage is paramount in small kitchens. Vertical storage options, such as tall cabinets and pull-out drawers, can help you make the most of your vertical space. Open shelves with adjustable heights can accommodate items of various sizes and heights. Consider using drawer organizers to keep everything in place and make it easy to find what you need.
2. Enhancing Functionality: Layout Planning
The layout of your small kitchen should prioritize functionality. The classic "U" or "L" shape designs create efficient work triangles between the stove, sink, and refrigerator. If space is extremely limited, consider a galley kitchen layout with parallel counters and a single central walkway.
3. Optimizing Lighting: Natural and Artificial
Natural lighting can make a small kitchen feel more spacious. Incorporate large windows or skylights to bring in ample daylight. Artificial lighting is equally important. Under-cabinet lighting provides task illumination and can highlight work surfaces. Consider adding pendant lights over the kitchen island or breakfast bar to create a warm and inviting ambiance.
4. Choosing the Right Color Palette: Light and Bright
Light colors reflect light and make small spaces feel larger. White, cream, and pale shades of gray are excellent choices for walls and cabinets. You can add pops of color through backsplashes, accent walls, or small appliances to infuse personality without overwhelming the space.
5. Incorporating Mirrors: Illusion of Space
Mirrors can create the illusion of space by reflecting light and making the kitchen appear larger. Strategically place mirrors on the backsplash, above the stove, or on a small accent wall to reflect light and create a more spacious feel.
6. Utilizing Multi-Purpose Furniture: Dual Functionality
Multi-purpose furniture can be a lifesaver in small kitchens. Choose a kitchen island that doubles as a dining table or a breakfast bar that provides extra storage. A rolling cart can provide additional work surface and storage when needed, and can be tucked away when not in use.
7. Enhancing Efficiency: Smart Appliances
Consider investing in smart appliances to maximize efficiency and save space. Compact refrigerators, dishwashers, and ovens can fit seamlessly into small kitchens without sacrificing performance. Smart appliances can also be integrated with voice assistants or home automation systems for added convenience.

70 Best Small Kitchen Design Ideas Layout Photos

13 Small Kitchen Design Ideas Organization Tips Extra Space Storage

28 Best Small Kitchen Ideas 2024 Decorating Tips

20 Modern Small Kitchen Designs With Pictures In 2024 Design Decor Apartment

20 Small Kitchens That Prove Size Doesn T Matter Apartment Kitchen Modern Layouts

Make A Small Kitchen Layout Feel Bigger With Clever Design Tricks

10 Small Kitchen Ideas That Prove Size Doesn T Always Matter Apartment Decor Tiny Design

The Best Small Kitchen Design Ideas For 2024 Laskasas

Top Small Kitchen Design Ideas In The N Style Under 100 Sq Ft

Here S How To Design A Fantastic Small Kitchen Step By Guide
Related Posts

