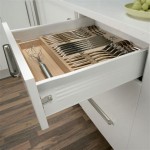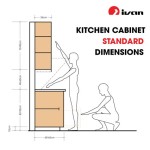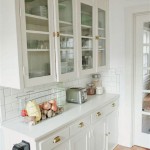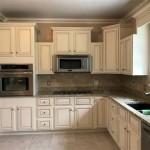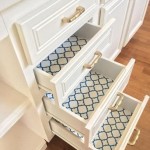Planning the Perfect Kitchen Cabinet Layout: A Comprehensive Guide
The kitchen is the heart of the home, and its functionality largely depends on the layout of its cabinets. Planning a kitchen cabinet layout that optimizes storage, efficiency, and aesthetics requires careful consideration of several essential aspects:
1. Establish a Functional Workflow
Identify the primary tasks performed in the kitchen and create a workflow that minimizes unnecessary steps. Consider the placement of the stove, sink, and refrigerator to create a logical "work triangle" that facilitates seamless movement and efficiency.
2. Determine Storage Needs
Assess the amount and type of items that need to be stored in the cabinets. Consider using a combination of drawers, shelves, and pull-out organizers to maximize space utilization. Think about where you will store frequently used items for easy access.
3. Choose the Right Cabinet Types
Decide on the types of cabinets that will best suit the space and storage requirements. Wall cabinets provide vertical storage for less frequently used items, while base cabinets offer a combination of drawers and shelves. Pantry cabinets are ideal for bulk storage, and corner cabinets maximize space efficiency.
4. Plan for Ample Counter Space
Counter space is crucial for food preparation, cooking, and serving. Allocate adequate counter space around the stove, sink, and other appliances. Consider incorporating a kitchen island or peninsula to create additional work surfaces.
5. Lighting Considerations
Proper lighting is essential for visibility and safety in the kitchen. Plan for under-cabinet lighting to illuminate work surfaces, as well as overhead lighting for general illumination. Consider adding natural light sources through windows or skylights.
6. Cabinet Styles and Finishes
The style and finish of the cabinets should complement the overall design of the kitchen. Choose materials and colors that harmonize with the countertops, appliances, and other elements of the room. Consider the durability and maintenance requirements of different finishes.
7. Access and Ergonomics
Ensure that all cabinets are easily accessible and comfortable to use. Plan for adequate knee space under sinks and countertops, and consider using pull-out drawers to minimize bending and reaching. Adjust the height of the counters and cabinets to accommodate the height of the primary users.
Conclusion:
Planning a kitchen cabinet layout is a multifaceted task that requires careful attention to functionality, storage, aesthetics, and ergonomics. By considering these essential aspects, you can create a kitchen that not only meets your storage needs but also enhances the overall experience of cooking and gathering.
7 Kitchen Layout Ideas That Work
Planning Your Kitchen Making Design Choices In The Right Order
Kitchen Cabinets 101 Cabinet Shapes Styles Cabinetcorp
Kitchen Design Space Planning Ad
Henry Kitchen Floor Plans Html
Kitchen Layout Small Floor Plans Design
Kitchen Floor Plans What You Should Know Planner Cabinet Layout Designs
Kitchen Design Tips 4 Key Elements That Professional Designers Consider When Designing A
Free Editable Kitchen Layouts Edrawmax
Kitchen Cabinet Design Plans Popular Designs
Related Posts

