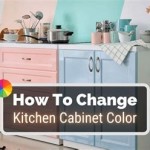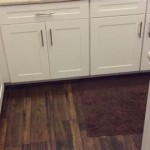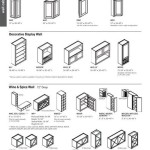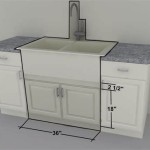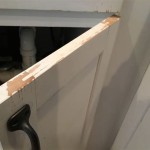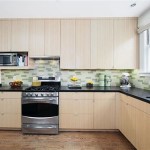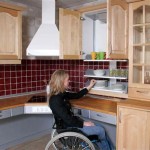Plans For Kitchen Cabinets Design: Essential Aspects
Designing kitchen cabinets is a crucial aspect of creating a functional and stylish space. Careful planning is essential to ensure that your cabinets meet your needs, enhance the overall aesthetics, and provide ample storage. Here are some essential aspects to consider when planning your kitchen cabinets:
1. Space Planning
Start by measuring your kitchen and determining the layout of your cabinets. Consider the placement of appliances, sink, and windows. Decide on the type of cabinet doors (e.g., shaker, flat-panel) and drawers that best suit your needs. Plan for a mix of storage solutions, including drawers, shelves, and pull-outs to maximize space utilization.
2. Cabinetry Materials
Choose cabinet materials that fit your budget and aesthetics. Popular options include wood (e.g., maple, oak), laminate, and thermofoil. Consider the durability, finish, and ease of maintenance when selecting materials. Ensure that the chosen materials complement the overall kitchen design and withstand the wear and tear of everyday use.
3. Storage Needs
Determine the amount of storage you require and allocate cabinet space accordingly. Consider your cooking utensils, cookware, pantry items, and any special storage needs. Plan for specialized cabinet designs such as corner units, lazy Susans, and pull-out shelves to maximize space and organization.
4. Style and Aesthetics
The style of your kitchen cabinets can greatly impact the overall design. Consider the existing decor, architectural details, and personal preferences. Classic styles such as shaker cabinets offer timeless appeal, while modern styles with sleek lines and minimal hardware create a contemporary look. Choose a cabinet style that complements the kitchen's overall aesthetic and enhances the atmosphere.
5. Hardware and Accessories
Hardware and accessories play a significant role in the functionality and aesthetics of your cabinets. Knobs and handles should be comfortable to grip and complement the cabinet style. Consider installing soft-close hinges and drawer slides for a smooth and quiet operation. Other accessories such as under-cabinet lighting, roll-out trays, and spice racks can further enhance functionality and convenience.
6. Professional Consultation
For complex kitchen designs or if you require guidance, consider consulting a kitchen designer. They can assist with space planning, material selection, and overall design to create a customized and efficient kitchen cabinet solution that meets your specific needs and preferences.

Wooden Building Kitchen Cabinets Plans Diy Blueprints Cabinet Design

Do It Yourself Kitchen Cabinets Installation Design Plans Layout Kosher

Kitchen Drawing Plan Granite Quartz Countertops Cabinets Factory

Kitchen Cabinet Plans Layout Cabinets Height

Kitchen Cabinet Plans Pictures Options Tips Ideas

Kitchen Wardrobe Cabinet Ideas For Your Home Designcafe

Kitchen Cabinet Design Plans Popular Designs

Kitchen Cabinet Designs One Way To Do It Sketchlist3d

Free Editable Kitchen Layouts Edrawmax

Kitchen Layouts Layout And Cabinets On Plans Cabinet Dimensions
Related Posts

