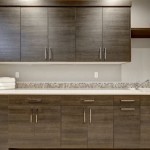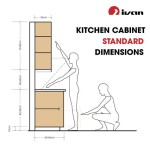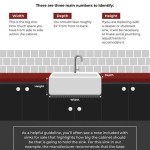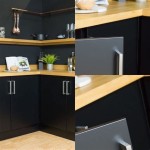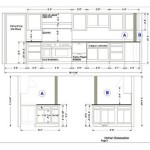Program To Draw Kitchen Cabinets: A Guide to Planning Your Dream Kitchen
Creating a beautiful and functional kitchen involves careful planning, and a key part of that process is visualizing your cabinets. While traditional methods like hand sketches and physical mockups can be helpful, using a dedicated program to draw kitchen cabinets offers several advantages, including greater precision, ease of modification, and a more immersive experience. This article explores the benefits and features of these programs, providing insights for those looking to design their dream kitchen.
Benefits of Using a Kitchen Cabinet Drawing Program
Designing kitchen cabinets with software brings a plethora of benefits compared to traditional methods. Here are some key advantages:
- Precision and Accuracy: Programs allow for precise measurements, making sure cabinets fit perfectly within your space and ensuring a seamless final result.
- Flexibility and Experimentation: Easily modify cabinet sizes, styles, and layouts without the need for physical alterations. This allows you to explore different design options and find the perfect fit for your needs.
- Visualization and Immersive Experience: Create realistic 3D renderings that allow you to visualize your complete kitchen design, including cabinet placement, colors, and finishes. This helps in making informed decisions before committing to any construction.
- Material and Finish Selection: Most programs offer a wide range of materials and finishes, allowing you to select the best options for your style and budget.
- Cost Estimation: Some programs provide cost estimates based on your design choices, aiding in budget planning.
Types of Kitchen Cabinet Drawing Programs
Multiple options exist for drawing kitchen cabinets, each with its own strengths and user base. Here are some key categories:
1. Online Programs
Online programs offer a convenient and often free alternative to traditional software. They are accessible on any device with an internet connection and usually require no downloads or installations. While these programs may have limited features compared to dedicated software, they are ideal for basic planning and visualization.
2. Dedicated Kitchen Design Software
Specialized software packages are designed specifically for kitchen design and offer a wider range of features, including advanced tools for cabinet design, materials selection, and 3D rendering. These programs are typically more comprehensive and may require a purchase or subscription.
3. CAD Software
Computer-aided design (CAD) software, commonly used in architecture and engineering, can also be utilized for creating detailed kitchen cabinet designs. These programs provide highly customizable tools and precise control over every aspect of the design, making them ideal for professional use or for those with advanced design skills.
Key Features to Look for in a Cabinet Design Program
When choosing a kitchen cabinet design program, consider the features that best suit your needs and technical skills. Look for:
- User-Friendly Interface: A straightforward interface with easy-to-understand tools and navigation makes the design process enjoyable and efficient.
- Comprehensive Cabinet Options: A wide selection of cabinet types, styles, and materials provides flexibility in creating your dream kitchen.
- Precise Measurement Tools: Ensure accurate measurements for a perfect fit and seamless installation.
- 3D Visualization: Create realistic renderings that aid in visualizing the final design and making informed decisions.
- Material and Finish Selection: Choose from various materials, colors, and finishes to create a unique and personalized kitchen.
- Cost Estimation Tools: Estimate the cost of your project based on your design choices.
- Support and Resources: Look for programs with tutorials, documentation, and customer support to help you navigate the software and resolve any issues.
By taking advantage of these features and choosing the right program, you can efficiently plan and design your kitchen cabinets, ensuring a stunning and functional space for years to come.

Kitchen Cabinet Designs One Way To Do It Sketchlist3d

Best Kitchen Remodeling Design Plans

Best Free Kitchen Design Options And Other Tools

Cnc Cabinet Design To Turbocharge Ion

3d Kitchen Planner Design 5d

Builders Surplus Free Kitchen Design Program

Kitchen Cabinet Plans Pictures Options Tips Ideas

Kitchen Design Chief Architect

Cabinet Design Easy To Learn And Use

Graphic Standards For Architectural Cabinetry Life Of An Architect
Related Posts


