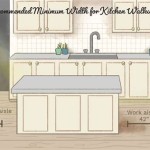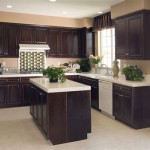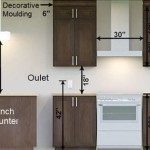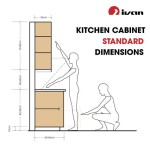Ranch Style House Kitchen Remodel Ideas
Ranch style homes, popularized in the mid-20th century, often feature kitchens that are closed off and compartmentalized. Modern homeowners often desire open, airy kitchens conducive to both cooking and entertaining. This article explores various remodel ideas to transform a typical ranch kitchen into a contemporary, functional space.
Key Considerations for Ranch Kitchen Remodels
Before embarking on a remodel, consider crucial factors that influence design choices and overall project success.
- Budget: Establishing a realistic budget helps prioritize design elements and material selections.
- Layout: Carefully evaluate the current layout and identify opportunities to improve flow and functionality.
- Lifestyle: Consider how the kitchen will be used – family meals, entertaining guests, or primarily for cooking.
- Natural Light: Maximize existing natural light and explore options for incorporating additional windows or skylights.
- Storage: Assess current storage solutions and plan for increased and optimized storage in the remodeled space.
Opening Up the Space
A hallmark of ranch kitchens is their enclosed nature. Creating an open concept design can dramatically enhance the sense of space and improve flow within the home.
- Removing Walls: Partially or fully removing walls between the kitchen and dining or living areas can create a more expansive feel.
- Adding a Peninsula or Island: These elements can define zones within an open concept while providing additional workspace and seating.
- Expanding into Adjacent Rooms: If possible, borrowing space from an adjacent room, like a dining room or pantry, can enlarge the kitchen footprint.
Modernizing the Layout
The traditional ranch kitchen often features a galley or L-shaped layout. While functional, these layouts can be updated to enhance efficiency and aesthetics.
- Creating a U-Shaped Kitchen: This layout maximizes counter space and storage while providing a defined work triangle.
- Incorporating an Island: A central island offers additional workspace, storage, and a gathering point.
- Improving Traffic Flow: Carefully plan the placement of appliances and walkways to minimize congestion and optimize movement within the kitchen.
Updating Cabinets and Countertops
Cabinets and countertops play a significant role in the overall look and feel of a kitchen. Updating these elements can dramatically transform the space.
- Shaker Style Cabinets: A timeless and versatile choice that complements various design styles.
- Quartz Countertops: Durable, low-maintenance, and available in a wide range of colors and patterns.
- Open Shelving: Strategically placed open shelves can add visual interest and provide easy access to frequently used items.
Lighting and Flooring
Proper lighting and flooring choices enhance the functionality and ambiance of the renovated kitchen.
- Recessed Lighting: Provides even illumination and complements ambient and task lighting.
- Pendant Lights: Add a decorative touch and focused light over an island or dining area.
- Luxury Vinyl Plank Flooring: Durable, water-resistant, and available in various styles mimicking hardwood or tile.
Appliance Updates
Modern appliances enhance both the aesthetics and functionality of a ranch kitchen remodel.
- Stainless Steel Appliances: A popular choice for their sleek, modern appearance and durability.
- French Door Refrigerator: Offers easy access to food and a stylish alternative to traditional side-by-side models.
- Induction Cooktop: Provides precise temperature control and faster heating than traditional electric or gas cooktops.
Adding Character and Style
Infusing personality and style into the remodel creates a unique and inviting space.
- Backsplash Tile: A focal point that adds color, texture, and visual interest.
- Hardware: Cabinet pulls and knobs can complement the overall design aesthetic.
- Color Palette: A well-chosen color scheme creates a cohesive and visually appealing space.
Maximizing Natural Light
Ample natural light creates a brighter, more welcoming kitchen environment.
- Larger Windows: Replacing existing windows with larger ones maximizes natural light intake.
- Skylights: Introduce natural light into areas where windows aren't feasible.
- Light-Colored Paint: Reflects light, making the space feel brighter and more open.
Improving Functionality and Storage
Optimizing storage and workflow is crucial for a functional and efficient kitchen.
- Pantry Organization: Optimize pantry space with shelves, drawers, and organizers.
- Custom Cabinetry: Maximize storage space with custom-designed cabinets tailored to specific needs.
- Dedicated Appliance Zones: Group appliances together for a more streamlined workflow.

How To Remodel A Ranch Style Kitchen Before And After

190 Best Ranch Kitchen Remodel Ideas Design Inspirations

How To Remodel A Ranch Style Kitchen Before And After

Small Ranch Home Kitchen Remodel The Dream Begins

4s Ranch Kitchen Remodel Classic Home Improvements

Diy Kitchen Remodel From 80 S Ranch To Farmhouse Fresh An Oregon Cottage

Is It Time To Remodel Your Kitchen Find The Best Here Layout Small

Diy Kitchen Remodel From 80 S Ranch To Farmhouse Fresh An Oregon Cottage
Ranch Kitchen Remodel Homesource Builders Construction

1950 S Brick Ranch Kitchen Renovation Reveal Southern Hospitality
Related Posts








