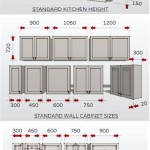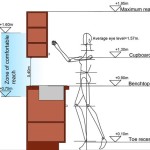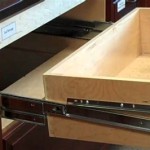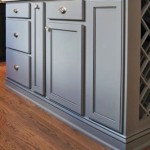Essential Aspects of Recommended Distance Between Kitchen Cabinets and Island
When designing a kitchen, determining the optimal distance between kitchen cabinets and the island is crucial for both functionality and aesthetics. This distance directly impacts the flow of movement, accessibility, and overall usability of the kitchen space. Here are some essential aspects to consider:
Work Triangle: The work triangle refers to the imaginary triangle formed by the refrigerator, sink, and cooktop. The recommended distance between these elements creates a functional and efficient workspace. Generally, a total perimeter of 12-26 feet is ideal, with each leg of the triangle measuring between 4-9 feet.
Island Size and Shape: The size and shape of the island will influence the distance required. Larger islands will require more space around them to avoid feeling cramped and allow comfortable movement. Rectangular or L-shaped islands typically require more distance than smaller or round islands.
Traffic Flow: The kitchen should have adequate space for people to move around comfortably. A minimum of 36 inches between the island and surrounding cabinets is recommended to allow for easy passage. Wider aisles may be necessary for larger kitchens or those with multiple cooks working simultaneously.
Access to Appliances: Ensure that there is enough space between the island and cabinets to allow for easy access to appliances. The distance should be sufficient to fully open drawers, doors, and reach inside without obstruction.
Seating Arrangement: If the island will be used for seating, the distance between it and the cabinets should accommodate chairs or stools comfortably. A minimum of 24 inches is required for chairs, while stools may require less.
Aesthetics: The distance between kitchen cabinets and the island can also affect the overall appearance of the kitchen. A balanced and symmetrical arrangement will create a sense of harmony. Consider the proportion and scale of the island relative to the surrounding cabinetry.
Specific Measurements: As a general guideline, the following distances are recommended:
- Between island and surrounding cabinets: 36-48 inches
- Between island and work triangle: 4-5 feet
- Between island and seating: 24 inches (chairs), 15-18 inches (stools)
It's important to note that these measurements are suggestions and may vary slightly depending on the specific design and needs of your kitchen. Consulting with a kitchen designer or architect can help you determine the optimal distance for your space.

How To Fit An Island In A Small Kitchen Houzz

All Standard Dimensions For N Kitchen You Need To Know

Kitchen Space Distance Recommendations Diy Decor Design

Kitchen Island Distance To Cabinets Dishwasher Stove Sink Appliance House Remodeling Decorating Construction Energy Use Bathroom Bedroom Building Rooms City Data Forum

Kitchen Standard Dimensions Essential Measurements
-1.jpg?strip=all)
Kitchen Dimensions Code Requirements Nkba Guidelines

10 Kitchen Space Rules To Follow Immediately For A Phenomenal Set Up Arch2o Com

How Much Space Between Oven And Kitchen Island

View Topic Island Bench Distance To Cooktop Home Renovation Building Forum

Will An Island Fit In Your Kitchen Open Door Architecture
Related Posts








