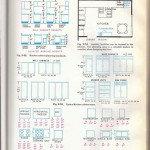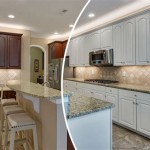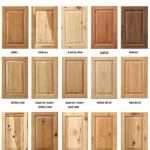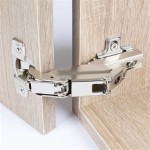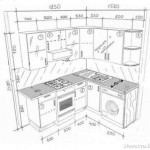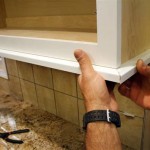Refrigerator Kitchen Cabinet Dimensions: A Comprehensive Guide
Planning a kitchen renovation or building a new home requires careful consideration of appliance dimensions and their integration with cabinetry. The refrigerator is a critical appliance, and its size dictates the dimensions of surrounding cabinets and the overall layout of the kitchen. Understanding standard refrigerator sizes and the corresponding cabinet requirements is essential for a functional and aesthetically pleasing kitchen design. This article provides a detailed overview of refrigerator kitchen cabinet dimensions, exploring different refrigerator types and offering guidance on planning and installation.
Understanding Standard Refrigerator Types and Sizes
Refrigerators are available in various configurations, each with distinct size considerations. The most common types include top-freezer, bottom-freezer, side-by-side, French door, and built-in refrigerators. Each type has a typical range of dimensions that must be considered when planning cabinet space.
Top-Freezer Refrigerators: These are the most traditional and often the most economical choice. Typical widths range from 28 to 33 inches, depths from 28 to 34 inches (including handles), and heights from 62 to 68 inches. The cabinet opening should typically be a few inches wider and taller than the refrigerator's listed dimensions to allow for proper ventilation and ease of installation.
Bottom-Freezer Refrigerators: Offering improved accessibility to the refrigerator compartment, bottom-freezer models generally have similar width and height dimensions to top-freezer refrigerators. Widths typically range from 29 to 36 inches, heights from 66 to 70 inches, and depths from 28 to 34 inches. Again, adequate space for ventilation and movement is crucial.
Side-by-Side Refrigerators: These models feature the refrigerator and freezer compartments positioned next to each other. They are known for their narrow door swing, making them suitable for smaller kitchens. Typical widths range from 30 to 36 inches, depths from 28 to 35 inches, and heights from 65 to 70 inches. The narrower door swing also means the cabinet enclosure may need to be slightly wider to accommodate the full depth when the doors are open.
French Door Refrigerators: A popular choice for modern kitchens, French door refrigerators combine a wide refrigerator compartment with two doors and a bottom freezer drawer. Widths typically range from 30 to 36 inches, depths from 29 to 35 inches, and heights from 68 to 72 inches. The wide design necessitates careful consideration of surrounding counter space and traffic flow.
Built-In Refrigerators: Designed to integrate seamlessly with surrounding cabinetry, built-in refrigerators offer a high-end aesthetic. They are typically counter-depth, meaning they are shallower than standard refrigerators, and are designed to be enclosed by custom cabinetry. Widths range from 36 to 48 inches, depths from 24 to 27 inches (excluding handles, which often protrude slightly), and heights from 68 to 84 inches. Built-in refrigerators require precise measurements and installation to achieve a flush, integrated look. The manufacturer's specifications are paramount in determining the exact cabinet dimensions needed.
Planning Refrigerator Cabinet Dimensions: Key Considerations
Accurate planning is crucial for successful refrigerator integration into kitchen cabinetry. Several factors must be carefully considered to ensure a proper fit and functionality.
Measuring the Refrigerator: It is essential to obtain the exact dimensions of the chosen refrigerator model, including width, depth (with and without handles), and height. Manufacturers provide detailed specification sheets that include these measurements. Do not rely solely on general dimensions; always consult the specific model's specifications. Pay particular attention to the handle protrusion, as this affects the overall depth needed and the clearance from surrounding cabinets or islands.
Allowing for Clearance and Ventilation: Refrigerators require adequate clearance around the sides, top, and back for proper ventilation. Insufficient ventilation can lead to overheating, reduced energy efficiency, and premature appliance failure. Manufacturers typically specify minimum clearance requirements in their installation instructions. A general rule of thumb is to allow at least 1 inch of clearance on each side and at least 2 inches of clearance at the top and back. For built-in refrigerators, adhering to the manufacturer's ventilation guidelines is critical for maintaining warranty coverage.
Cabinet Opening Dimensions: The cabinet opening should be slightly larger than the refrigerator's dimensions to facilitate installation and removal. A good practice is to add at least 1-2 inches to the refrigerator's width and height when determining the cabinet opening size. This allows for some wiggle room during installation and ensures that the refrigerator can be easily removed for servicing or replacement. The depth of the cabinet should also accommodate the refrigerator's depth, including the handles, plus any necessary space for connections at the back.
Accounting for Trim and Panels: When installing a refrigerator with trim or panels, the dimensions of these components must also be factored into the overall cabinet dimensions. Decorative panels can add several inches to the refrigerator's width and depth, requiring a larger cabinet opening. Ensure that the trim or panels do not obstruct the refrigerator's doors or drawers.
Considering Adjacent Cabinets and Appliances: The placement of adjacent cabinets and appliances can affect the required refrigerator cabinet dimensions. Ensure that there is sufficient space for the refrigerator door to swing open fully without colliding with nearby cabinets, islands, or walls. Also, consider the placement of dishwashers or other appliances that may require access to plumbing or electrical connections near the refrigerator.
Floor Leveling: Uneven floors can cause problems during refrigerator installation. Ensure that the floor is level before installing the refrigerator and surrounding cabinets. Shims can be used to level the cabinets if necessary. An unlevel floor can not only make installation difficult but also affect the refrigerator's performance and stability.
Detailed Cabinet Dimension Guidelines for Different Refrigerator Types
While general guidelines exist, specific cabinet dimensions will vary depending on the chosen refrigerator type and model. The following provides more detailed guidance for each refrigerator type.
Top-Freezer and Bottom-Freezer Refrigerators: For standard top-freezer or bottom-freezer refrigerators, a cabinet opening that is 30-35 inches wide, 64-70 inches tall, and 30-36 inches deep should typically suffice. This provides adequate clearance for ventilation and installation while accommodating the typical dimensions of these refrigerator types. Remember to double-check the manufacturer's specifications for your specific model.
Side-by-Side Refrigerators: Due to their wider profile, side-by-side refrigerators require a wider cabinet opening. A width of 32-38 inches, a height of 67-72 inches, and a depth of 30-36 inches is generally recommended. The narrow door swing of side-by-side refrigerators often allows for greater flexibility in terms of surrounding cabinet placement.
French Door Refrigerators: French door refrigerators require a wide cabinet opening to accommodate their double doors. A width of 32-38 inches, a height of 70-74 inches, and a depth of 31-37 inches is generally recommended. When planning the layout, consider the swing radius of the doors and ensure that they do not interfere with adjacent cabinets or islands. The extra depth is often needed to account for larger handles.
Built-In Refrigerators: Built-in refrigerators require the most precise cabinet dimensions. The specific dimensions will depend on the chosen model and the desired level of integration with the surrounding cabinetry. It is essential to consult the manufacturer's specifications and work with a qualified cabinetmaker or installer to ensure a proper fit. Common cabinet dimensions for a standard 36-inch wide built-in refrigerator might be 36 inches wide, 84 inches tall, and 24-27 inches deep (excluding handles). However, these numbers are highly variable and manufacturer-specific.
Height Considerations for Upper Cabinets: The height of the upper cabinets above the refrigerator should also be considered. A common design practice is to install a cabinet above the refrigerator, often used for storing less frequently used items. The bottom of this cabinet should be at least 1-2 inches above the top of the refrigerator to allow for ventilation and ease of access to the refrigerator controls. The depth of the upper cabinet should also be considered to ensure that it does not interfere with the refrigerator doors. A shallower depth is often preferred.
Counter-Depth Refrigerators: Counter-depth refrigerators are designed to align with standard kitchen countertops, creating a more streamlined look. Standard kitchen countertops are typically 24 inches deep. When planning for a counter-depth refrigerator, the cabinet opening should be slightly deeper than 24 inches to accommodate the refrigerator's body and allow for proper ventilation at the back. Even counter-depth refrigerators have doors that protrude slightly beyond the countertop edge.
Specialized Refrigerators: Some specialized refrigerators, such as wine refrigerators or beverage centers, may have unique size and cabinet requirements. These appliances often have specific ventilation and electrical requirements that must be considered when planning the cabinet dimensions. Always consult the manufacturer's specifications for these appliances.
Properly integrating a refrigerator into kitchen cabinetry requires careful planning and attention to detail. By understanding the different refrigerator types, their typical dimensions, and the key considerations for cabinet planning, it is possible to create a functional and aesthetically pleasing kitchen design. Accurate measurements, adequate clearance, and adherence to manufacturer's specifications are essential for a successful installation.

And Renovation Renov8or Home Design Decor Refrigerator Sizes Fridge Dimensions

Refrigerator Dimensions Floor Plan Google Search Sizes Counter Depth

Refrigerator Dimensions Measuring Size Guide Bedroom Layouts Sizes

Integrated Fridge Freezer Dimensions Google Search Refrigerator

Standard Countertop Depth Refrigerators Maytag

Us Standard Sizes For Refrigerators Kitchen Cabinet Dimensions Refrigerator Layout

The Size Of My Refrigerator And Kitchen Design

Choosing A Refrigerator Size For Your New Home

What Is A Counter Depth Refrigerator Maytag

Standard Counter Depth Refrigerator Measurement Dimensions Whirlpool
Related Posts

