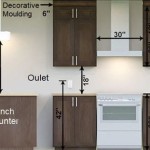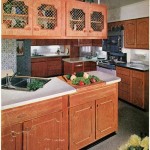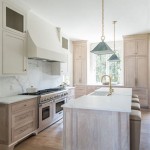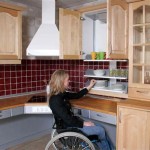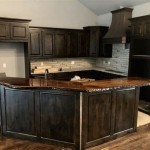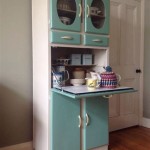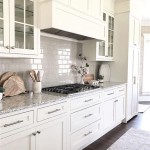Essential Aspects of a Well-Designed Kitchen Cabinet Layout
A well-organized kitchen cabinet layout is crucial for creating a functional and aesthetically pleasing cooking space. Here are some essential aspects to consider when planning your kitchen cabinets:
1. Work Triangle
The work triangle connects three key areas in the kitchen: the sink, refrigerator, and stove. Optimizing this triangle ensures efficient workflow by minimizing the distance between these zones. Aim for a triangle with sides between 4 and 9 feet.
2. Storage Solutions
Plan for ample storage space in various configurations. Consider drawers for easy access to pots and pans, shelves for bulky items, and pull-outs for spices and oils. Utilize vertical space with tall cabinets and install corner units to maximize storage.
3. Countertops and Backsplash
Choose countertops that complement the cabinets and suit your cooking needs. Consider materials like granite, quartz, or laminate. The backsplash protects the wall behind the countertops and adds a decorative touch. Choose a material and color that complements the cabinets and countertops.
4. Lighting
Adequate lighting is essential for safe and efficient cooking. Install under-cabinet lighting to illuminate work surfaces and recessed or track lighting to provide general illumination. Consider adding a pendant light above the kitchen island or breakfast bar for additional ambiance.
5. Appliances
Plan for the placement of appliances, such as the dishwasher, oven, and microwave. Integrate them seamlessly into the cabinet layout by enclosing them with doors or panels. Ensure that appliances are within easy reach of the work triangle.
6. Island or Peninsula
If space allows, consider adding a kitchen island or peninsula. These features provide additional storage, counter space, and seating. Design the island or peninsula to complement the cabinet layout and create a cohesive look.
7. Flow and Aesthetics
Ensure that the cabinet layout allows for easy movement and creates a harmonious aesthetic. Arrange cabinets in a logical sequence, avoiding sharp corners or obstacles. Choose a cabinet style that complements the overall kitchen design.
Conclusion
By considering these essential aspects, you can create a functional and visually appealing kitchen cabinet layout. Remember to prioritize the work triangle, optimize storage, choose appropriate materials, and ensure adequate lighting. With careful planning, your kitchen cabinets will not only enhance your cooking experience but also become a beautiful focal point in your home.

Kitchen Cabinet Layout Plans

How To Design A Traditional Kitchen With Diy Cabinets

Free Editable Kitchen Layouts Edrawmax

Kitchen Cabinets Design Sample Rack Cabinet Gloss White China Basecabinet Made In Com
Kitchen Layouts Dimensions Drawings Com

Kitchen Drawing Plan Granite Quartz Countertops Cabinets Factory

Henry Kitchen Floor Plans Html

7 Kitchen Layout Ideas That Work

Kitchen Layout Templates 6 Diffe Designs

Free Editable Kitchen Layouts Edrawmax
Related Posts

