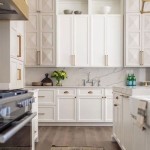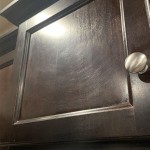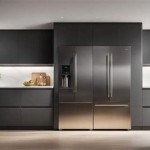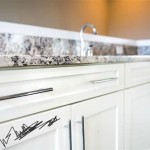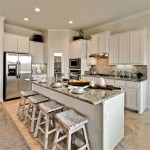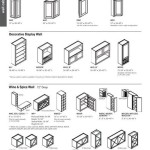Understanding Schuler Kitchen Cabinet Sizes
Schuler Cabinetry, offered through Lowe's Home Improvement, provides a diverse range of kitchen cabinet options to accommodate various design preferences and spatial constraints. Understanding the standard and available sizes of Schuler cabinets is crucial for planning a successful kitchen renovation or new construction project. This knowledge allows for efficient space utilization, optimized workflow, and aesthetically pleasing design.
When embarking on a kitchen project involving Schuler cabinets, it's essential to consult the Schuler Cabinetry Planning Guide and specifications available at Lowe's or online. These resources provide precise dimensions and detailed information regarding the available sizes, construction details, and customization possibilities. Precise measurements of the existing or planned kitchen space are also paramount to ensure accurate cabinet selection and installation.
The Schuler product line includes a variety of cabinet types, each with its own set of standard sizes. These types encompass base cabinets, wall cabinets, tall cabinets, and specialty cabinets. Each of these categories plays a specific role in the kitchen layout, contributing to both storage capacity and overall design aesthetic.
Standard Base Cabinet Sizes
Base cabinets form the foundation of the lower portion of the kitchen and provide the primary work surface. The typical height of base cabinets, including the countertop, is 36 inches. However, the cabinet itself usually measures 34.5 inches high, allowing for a standard 1.5-inch countertop thickness. This height can be adjusted slightly with adjustable legs, but significant deviations may require special ordering or modifications.
The standard depth of base cabinets typically ranges from 24 inches without the door, to 24 3/4 inches or more with the door. This depth allows for ample storage space and accommodates standard-sized appliances. Some base cabinets, particularly those designed for specific purposes like sinks or corner configurations, may have varying depths.
Base cabinet widths are available in a wide range of sizes, typically increasing in 3-inch increments. Common widths include 9 inches, 12 inches, 15 inches, 18 inches, 21 inches, 24 inches, 27 inches, 30 inches, 33 inches, 36 inches, 42 inches, and 48 inches. These varying widths accommodate different storage needs and allow for flexible kitchen layouts. Wider cabinets generally offer more storage capacity and can be used for larger items. Narrower cabinets are useful for filling in gaps or creating specialized storage areas.
Within the base cabinet category, specific types like drawer base cabinets, sink base cabinets, and corner cabinets exist, each with its own size considerations. Drawer base cabinets typically feature multiple drawers of varying heights, while sink base cabinets are designed to accommodate a sink and plumbing. Corner cabinets, often utilizing lazy susan or blind corner designs, maximize storage accessibility in corner spaces. The dimensions of these specialized base cabinets must be considered in relation to the overall kitchen design.
Standard Wall Cabinet Sizes
Wall cabinets are mounted on the wall above the base cabinets and provide storage for dishes, glassware, and other kitchen necessities. Standard wall cabinet depths are typically 12 inches, providing sufficient space for most items. However, shallower cabinets, such as 9-inch deep cabinets, may be available for specific design needs or to accommodate tight spaces.
Wall cabinet heights vary considerably to cater to different design preferences and ceiling heights. Common height options include 12 inches, 15 inches, 18 inches, 24 inches, 30 inches, 36 inches, and 42 inches. Shorter cabinets, such as those measuring 12 or 15 inches, are often used above refrigerators or in areas where headroom is limited. Taller cabinets, such as those measuring 36 or 42 inches, maximize vertical storage space and can create a more impactful visual presence.
Wall cabinet widths, similar to base cabinets, are available in a range of sizes, typically increasing in 3-inch increments. Common widths include 9 inches, 12 inches, 15 inches, 18 inches, 21 inches, 24 inches, 27 inches, 30 inches, 33 inches, 36 inches, and 42 inches. The selection of wall cabinet widths should be based on the available wall space and the desired symmetry of the kitchen design.
The distance between the countertop and the bottom of the wall cabinets, often referred to as the "backsplash height," is typically 18 inches. This allows for sufficient workspace on the countertop and provides adequate clearance for countertop appliances. However, this distance can be adjusted slightly depending on personal preference and the height of the individuals using the kitchen. When determining this height, the placement of electrical outlets and the style of the backsplash should also be considered.
Standard Tall Cabinet Sizes
Tall cabinets provide floor-to-ceiling storage and are often used for pantries, utility closets, or appliance garages. Standard tall cabinet depths typically match the depth of base cabinets, which is 24 inches. This depth allows for consistency in the overall kitchen design and maximizes storage capacity.
Tall cabinet heights vary considerably, depending on the ceiling height and the intended use. Common height options include 84 inches, 90 inches, and 96 inches. Taller cabinets maximize vertical storage space and can create a more dramatic visual impact. The selection of tall cabinet height should be based on the ceiling height of the kitchen and the desired overall look.
Tall cabinet widths, similar to base and wall cabinets, are available in a range of sizes, typically increasing in 3-inch increments. Common widths include 18 inches, 24 inches, 30 inches, and 36 inches. The selection of tall cabinet widths should be based on the available floor space and the desired storage capacity. Wider cabinets offer more storage space but require more floor space.
Within the tall cabinet category, specific types like pantry cabinets, oven cabinets, and refrigerator cabinets exist, each with its own size considerations. Pantry cabinets typically feature adjustable shelves for flexible storage, while oven cabinets are designed to accommodate built-in ovens. Refrigerator cabinets surround the refrigerator and create a seamless, built-in look. The dimensions of these specialized tall cabinets must be considered in relation to the overall kitchen design and the specific appliances being used.
When installing tall cabinets, it is important to ensure that the floor is level and that the cabinets are properly secured to the wall. This prevents the cabinets from tipping over and ensures that they remain stable over time. Shims may be necessary to level the cabinets, and appropriate fasteners should be used to secure them to the wall studs. Professional installation is recommended to ensure proper installation and long-term durability.
Specialty Cabinet Sizes
Schuler Cabinetry offers a selection of specialty cabinets designed to address unique storage needs and design considerations. These cabinets include options like corner cabinets, open shelving units, wine racks, and appliance garages. The sizes of these specialty cabinets vary considerably depending on the specific design and intended use.
Corner cabinets, as previously mentioned, are designed to maximize storage accessibility in corner spaces. They typically utilize lazy susan or blind corner designs to make it easier to reach items stored in the back of the cabinet. The dimensions of corner cabinets depend on the angle of the corner and the desired storage capacity.
Open shelving units provide a display area for decorative items or frequently used kitchen items. The dimensions of open shelving units vary depending on the desired number of shelves and the overall design aesthetic. They can be mounted on the wall or incorporated into base cabinet runs.
Wine racks are designed to store wine bottles safely and attractively. The dimensions of wine racks depend on the number of bottles they are designed to hold and the desired storage configuration. They can be integrated into base cabinets, wall cabinets, or tall cabinets.
Appliance garages are designed to conceal small appliances like toasters, blenders, and coffee makers. The dimensions of appliance garages depend on the size of the appliances they are designed to accommodate. They typically feature a roll-up door or a hinged door for easy access.
When selecting specialty cabinets, it is important to consider the overall kitchen design and the specific storage needs. Careful planning and accurate measurements are essential to ensure that the specialty cabinets fit seamlessly into the kitchen layout and provide the desired functionality.
In addition to standard and specialty cabinet sizes, Schuler Cabinetry offers customization options to accommodate specific design requirements. These options include adjusting cabinet heights, depths, and widths, as well as modifying door styles and finishes. Customization may involve additional costs and longer lead times, but it allows for a truly personalized kitchen design.
Furthermore, understanding the internal dimensions of Schuler cabinets is as important as knowing the external dimensions. The internal dimensions dictate the usable storage space within each cabinet. Factors such as shelf placement, drawer configurations, and hardware placement influence the actual amount of usable space. Consulting the product specifications for accurate internal dimensions is crucial for efficient storage planning.
The choice of door style and the presence of decorative hardware also affect the overall dimensions of the cabinet. Doors that extend beyond the cabinet frame or decorative hardware that protrudes significantly will increase the overall depth of the cabinet. These factors should be considered when planning the kitchen layout to ensure adequate clearance and prevent interference with adjacent cabinets or appliances.
Finally, proper installation is paramount for ensuring the longevity and functionality of Schuler cabinets. Incorrect installation can lead to uneven cabinet surfaces, misaligned doors, and reduced storage capacity. Professional installation is highly recommended, especially for complex kitchen designs or when installing tall cabinets. Professional installers have the expertise and equipment necessary to ensure that the cabinets are installed correctly and safely.

Schuler Cabinetry At Drawers And Pull Outs

Schuler Cabinetry Durham 14 5 In W X 17 H Appaloosa Painted Cherry Kitchen Cabinet Sample The Samples Department At Com

Schuler Cabinets At Lowe S Cabinetry Storage
The Schuler Difference

Wall Cab In E Ts Schuler Cabinetry

Schuler Cabinetry Tahoe 14 5 In W X 17 H Natural Stained Hickory Kitchen Cabinet Sample The Samples Department At Com

Base Blind Corner Cabinet With Full Access Trays Schuler Cabinetry At

Schuler Cabinetry Verona 14 5 In W X 17 H Pecan Stained Cherry Kitchen Cabinet Sample The Samples Department At Com

Schuler Cabinetry Princeton 14 5 In W X 17 H Pecan Stained Cherry Kitchen Cabinet Sample The Samples Department At Com

Schuler Cabinetry At New S
Related Posts

