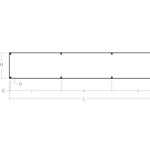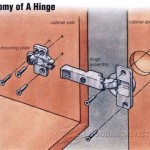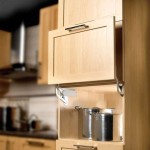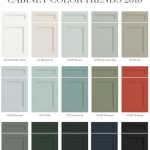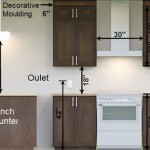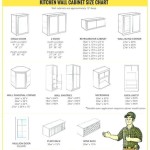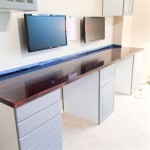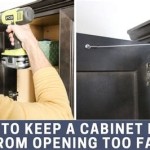Simple Kitchen Cabinet Design Drawing: A Comprehensive Guide
Kitchen cabinets are a critical element of kitchen design, offering both functionality and aesthetic appeal. A well-designed kitchen cabinet layout maximizes storage space, improves workflow, and contributes significantly to the overall style of the kitchen. Creating a simple kitchen cabinet design drawing is the first step towards achieving these goals, regardless of whether the project is a DIY endeavor or involves professional assistance. This article explores the process of creating such drawings, outlining essential considerations and providing practical guidance.
The term "simple," in this context, refers not to a lack of sophistication, but rather to a focus on clarity and efficient communication of design intentions. A simple kitchen cabinet design drawing prioritizes accuracy and ease of understanding over elaborate artistic renderings. It's a schematic representation that conveys dimensions, materials, placement, and functional details to fabricators or installers.
Key Point 1: Understanding the Purpose and Scope of the Drawing
Before embarking on the drawing process, it's crucial to define the purpose and scope of the design. This involves determining what information the drawing needs to convey and who will be using it. A drawing intended for a professional cabinet maker will require a higher level of detail than one used for personal planning. Understanding the purpose will guide the level of complexity and the types of information included.
The scope of the drawing dictates the area covered. Will the drawing depict the entire kitchen, or only a specific section of cabinets? This decision impacts the scale of the drawing and the amount of detail required. For instance, a drawing focusing solely on the base cabinets along one wall will be more detailed than a drawing representing the entire kitchen layout.
Furthermore, consider the type of cabinets to be included. Base cabinets, wall cabinets, tall cabinets (pantries), and specialized cabinets such as corner cabinets or appliance garages all require different design considerations. The drawing should clearly identify the type and function of each cabinet.
A crucial element of determining the purpose is identifying the specific needs and preferences of the end-user. This involves understanding storage requirements, accessibility concerns, and aesthetic goals. For example, a household with young children might prioritize easily accessible lower cabinets, while a frequent baker might prioritize a dedicated pantry with adjustable shelving.
Finally, defining the purpose includes considering budget constraints. Specific materials, hardware, and design features can significantly impact the overall cost of the project. The design drawing should reflect these limitations by incorporating cost-effective solutions and avoiding unnecessary complexities.
Key Point 2: Essential Elements of a Simple Kitchen Cabinet Design Drawing
A simple kitchen cabinet design drawing, while prioritizing clarity, must contain several essential elements to effectively communicate the design. These elements include accurate dimensions, material specifications, cabinet types, hardware details, and elevation views.
Accurate Dimensions: Precise dimensions are paramount for accurate fabrication and installation. The drawing should clearly indicate the width, height, and depth of each cabinet, as well as the overall dimensions of the cabinet assembly. Consider using a consistent unit of measurement (e.g., inches or millimeters) and clearly labeling all dimensions to avoid ambiguity. Dimensions should be taken from the inside faces of the cabinets, especially when specifying interior storage accessories.
Material Specifications: The drawing should specify the materials to be used for cabinet boxes, doors, drawer fronts, and hardware. This includes specifying the type of wood or composite material, the finish (e.g., paint, stain, laminate), and the thickness of the material. Material specifications directly impact both the appearance and durability of the cabinets.
Cabinet Types: Clearly identify the type of each cabinet – base cabinet, wall cabinet, tall cabinet, corner cabinet, etc. Within each type, specify the configuration (e.g., single-door, double-door, drawer stack). Use standard cabinetry nomenclature to avoid confusion. For instance, labeling a cabinet as "B36" would typically indicate a 36-inch wide base cabinet.
Hardware Details: The drawing should specify the type and placement of hardware, including hinges, drawer slides, pulls, and knobs. Detailing the type of hinge (e.g., concealed hinge, face-frame hinge) is crucial for proper door function. Similarly, specifying the type of drawer slide (e.g., full-extension, soft-close) ensures the desired level of functionality. The location of pulls and knobs should be consistent throughout the kitchen for a cohesive aesthetic.
Elevation Views: Elevation views provide a visual representation of the cabinets from the front, side, and rear. These views are essential for understanding the overall appearance of the cabinet assembly and for verifying that the dimensions and proportions are accurate. Elevation views should show the location of doors, drawers, and hardware, as well as any decorative elements.
In addition to these core elements, consider including details about interior accessories, such as pull-out shelves, spice racks, and waste containers. These accessories can significantly enhance the functionality of the cabinets and should be clearly specified in the drawing.
Key Point 3: Tools and Techniques for Creating the Drawing
Creating a simple kitchen cabinet design drawing can be accomplished using a variety of tools and techniques, ranging from traditional hand-drawing methods to sophisticated computer-aided design (CAD) software. The choice of tool depends on the individual's skill level, budget, and the complexity of the design.
Hand-Drawing Techniques: Traditional hand-drawing remains a viable option for simple kitchen cabinet designs, particularly for those with limited CAD experience. The essential tools for hand-drawing include a ruler, pencil, eraser, T-square, and graph paper. Graph paper facilitates accurate scaling and dimensioning. A T-square ensures that horizontal lines are perfectly aligned. When using hand-drawing methods, clarity and neatness are paramount. Use a consistent line weight and label all dimensions clearly.
CAD Software: CAD software offers numerous advantages over hand-drawing, including increased accuracy, ease of editing, and the ability to create 3D models. Numerous CAD programs are available, ranging from free, web-based applications to professional-grade software. Popular options include SketchUp, AutoCAD, and Chief Architect. While CAD software requires a learning curve, the benefits in terms of efficiency and precision are significant. Many programs offer pre-designed cabinet components and templates, simplifying the design process.
Online Kitchen Design Tools: Several online tools are specifically designed for kitchen design. These tools often provide user-friendly interfaces and drag-and-drop functionality, making them accessible to individuals with limited design experience. While these tools may not offer the same level of customization as CAD software, they can be useful for creating preliminary designs and visualizing the overall layout. Examples of online kitchen design tools include Planner5D, RoomSketcher, and HomeByMe.
Regardless of the tool chosen, the following techniques are essential for creating a clear and effective kitchen cabinet design drawing:
* Use a consistent scale: Choose a scale that allows for accurate representation of the cabinets and the overall kitchen layout. Common scales include 1/4 inch = 1 foot or 1/2 inch = 1 foot. * Use standard drafting conventions: Familiarize yourself with standard drafting conventions for representing cabinets, doors, drawers, and hardware. This ensures that the drawing is easily understood by others. * Label all dimensions clearly: Label all dimensions accurately and consistently. Use a clear and legible font. * Use color sparingly: While color can be used to highlight specific features, avoid overusing it, as it can make the drawing appear cluttered and confusing. * Review and revise: Before finalizing the drawing, review it carefully for errors and omissions. Revise the drawing as needed to ensure that it accurately reflects the design intentions.Ultimately, the best approach to creating a simple kitchen cabinet design drawing is to combine a clear understanding of design principles with the appropriate tools and techniques. By prioritizing accuracy, clarity, and attention to detail, it's possible to create a drawing that effectively communicates the design and facilitates a successful kitchen renovation project.
The final step is to use the drawing to obtain quotes from cabinet makers or to begin the DIY construction process. Remember that communication is key at this stage. Be prepared to answer questions and provide clarification as needed to ensure that the cabinets are built to your specifications.

Start Your Kitchen Renovating Design Journey Nuform Cabinetry Offers Free 3d Cabinet Layout Plans

Kitchen Elevation Design Cabinet Layout

Научиться рисовать Кухонные шкафы мебель шаг за шагом учебники рисования Simple Kitchen Cabinets Drawing Layout Plans

Image Result For Draw Kitchen Design Drawing Simple Cabinet

Kitchen Remodel Design Small Layout

Design Your Own Kitchen

Kitchen Design 350 Modular At Best In 2024 Kitchens Ideas

Kitchen Planner Plan Your

Simple Kitchen Design For Middle Class Family Cafe

15 Modern L Shaped Kitchen Designs For N Homes 2024 Simple Cabinets Furniture Design
Related Posts

