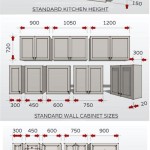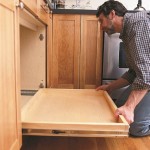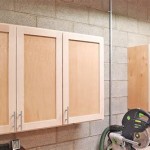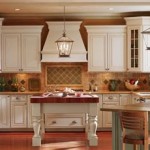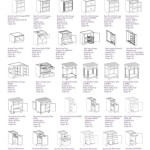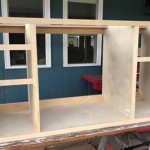Simple Kitchen Cabinet Design for Small Kitchens
Designing a kitchen for a small space can be challenging, but it's possible to create a functional and stylish space with careful planning. One of the most important aspects of small kitchen design is choosing the right cabinets. Here are some essential factors to consider:
1. Storage Solutions
Maximize storage space by utilizing every inch of the available area. Consider using vertical storage solutions such as wall-mounted cabinets and floating shelves. Corner cabinets and lazy Susans can help utilize awkward spaces. Drawers provide easy access to items and can be customized with organizers to maximize functionality.
2. Space-Saving Appliances
Choose appliances that are compact and fit the space efficiently. Consider a built-in dishwasher or a stove with an induction cooktop to save countertop space. Stackable washer and dryer units can be placed in a pantry or laundry closet to free up floor space.
3. Cabinet Colors and Finishes
Light colors reflect light and make the space feel larger. White, cream, or light gray cabinets can create an illusion of spaciousness. Glossy finishes can also enhance the appearance of size. Avoid dark colors or heavy patterns, as these can make the kitchen appear smaller.
4. Cabinet Door Styles
Choose cabinet doors that are simple and clean-lined. Shaker-style cabinets are a classic option that provides a timeless look. Flat-panel cabinets are another good choice for small kitchens, as they create a sleek and modern aesthetic. Avoid ornate or detailed door styles, as these can make the space feel cluttered.
5. Hardware and Accessories
Hardware and accessories can add a touch of style to the kitchen. Choose hardware that is proportional to the size of the cabinets. Pull-out shelves and organizers can help maximize storage space and make the kitchen more efficient. Consider adding under-cabinet lighting or task lighting to improve visibility and create a more inviting atmosphere.
6. Kitchen Layout
The layout of the kitchen is crucial in creating a functional space. Consider an L-shaped or galley-style layout, which makes it easy to move around and access all areas. Open shelves or glass-front cabinets can make the kitchen feel more spacious by allowing light to pass through.
7. Multipurpose Furniture
Incorporate multipurpose furniture into the design to save space and increase functionality. A kitchen island can serve as a food preparation area, a dining table, and additional storage space. A bench with built-in drawers can provide seating and storage for bulky items.
Conclusion
By following these essential principles, you can create a simple and stylish kitchen cabinet design for a small space. Remember to prioritize functionality, maximize storage, and choose finishes and styles that enhance the appearance of size. With careful planning, you can have a kitchen that is both beautiful and efficient, regardless of its size.

10 Small Kitchen Ideas That Prove Size Doesn T Always Matter Cozinhas Modernas Decoração Cozinha

Check Out These 20 Simple Designs For Kitchens With Limited Space

Check Out These 20 Simple Designs For Kitchens With Limited Space

41 Best Small Kitchen Design Ideas Layout Photos

60 Small Kitchen Ideas To Maximize Your Space

6 Space Saving Small Kitchen Design Ideas

20 Inspiring Modern Small Kitchen Design Ideas Oppein

10 Trendy Modular Kitchen Designs Ideas For Small Kitchens Interior Design Simple

Small Kitchen Ideas Creative Styling Tips

28 Small Kitchen Ideas That Blend Function And Style
Related Posts

