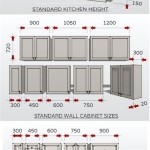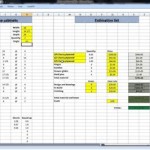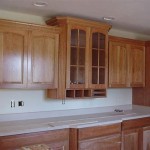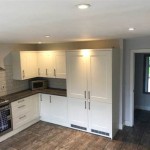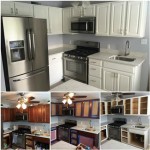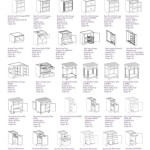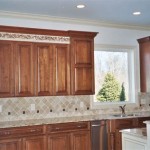Simple Kitchen Cabinet Plans: A Guide for Beginners
Building your own kitchen cabinets can be a rewarding and cost-effective project. With the right plans and some basic carpentry skills, you can create beautiful and functional storage solutions for your kitchen. This article will guide you through the process of creating simple kitchen cabinet plans, focusing on essential elements and tips for beginners.
1. Determine Your Needs and Design
The first step in creating kitchen cabinet plans is to assess your specific requirements. Consider the following factors:
- Available space: Measure your kitchen accurately to determine the dimensions of the cabinets you can accommodate.
- Storage needs: Identify the types of items you need to store and plan accordingly.
- Style and aesthetics: Decide on the overall style and appearance of your cabinets, considering factors like door styles, hardware, and finishes.
- Budget: Determine your budget for materials and tools.
Once you have a clear understanding of your needs, you can start sketching a preliminary design. This will help you visualize the layout, cabinet sizes, and overall configuration. Consider using graph paper or a digital design tool to create a more accurate representation.
2. Choose the Right Materials
The choice of materials significantly impacts the durability, appearance, and cost of your cabinets. Here are some common options:
- Cabinet boxes: Plywood is an excellent choice for cabinet boxes due to its strength, stability, and affordability. Other options include MDF (Medium-density Fiberboard) for a more smooth finish and solid wood for a more traditional look.
- Doors and drawer fronts: Plywood, MDF, or solid wood can be used for doors and drawer fronts. Consider the style and desired level of detail when selecting the material.
- Hardware: Choose durable hinges, drawer slides, knobs, and pulls that suit your style and needs.
- Finishing materials: Paints, stains, varnishes, and laminates can be used to create a desired finish for your cabinets.
Research different materials and compare their qualities, costs, and availability in your area. It is crucial to select materials that meet your requirements and align with your budget.
3. Create Detailed Plans
Now that you have a design and chosen materials, it’s time to create detailed plans. These plans should include the following information:
- Dimensions: Precise measurements of each cabinet, including height, width, depth, and shelf spacing.
- Cut lists: A list of all the materials needed, specifying the type, quantity, and dimensions of each piece.
- Assembly instructions: Detailed steps for assembling each cabinet, including cutting, joining, and finishing processes.
- Hardware specifications: Information about the types, sizes, and locations of hinges, drawer slides, knobs, and pulls.
- Finishing instructions: A guide for painting, staining, or applying any other desired finishes.
You can create your plans manually using a pencil, ruler, and protractor or utilize digital design software such as SketchUp or AutoCAD. Regardless of the method, ensure that your plans are precise and easy to understand. Remember that well-defined plans are crucial for a successful project.
4. Tools and Equipment
Building kitchen cabinets requires specific tools and equipment. Here is a list of essentials:
- Power tools: Circular saw, jigsaw, drill, drill press, router, sander, and nail gun.
- Hand tools: Measuring tape, level, pencil, chisel, hammer, screwdriver, pliers, and wrenches.
- Safety gear: Safety glasses, ear protection, gloves, dust mask, and work boots.
- Materials: Wood, plywood, hardware, paints, stains, and finishing supplies.
If you lack some tools, consider borrowing or renting them from a local hardware store. It is also helpful to research safety guidelines and techniques for each tool before operating them.
5. Building the Cabinets
Finally, it’s time to bring your plans to life. Follow these general steps:
- Cut materials: Using your cut list, precisely cut the materials for each cabinet box, door, and drawer front.
- Assemble boxes: Join the cabinet sides, top, and bottom using wood glue and screws. For added strength, consider using dowels or pocket holes.
- Install shelves: Cut shelves to size and install them using shelf supports or shelf pins.
- Build doors and drawers: Cut and assemble doors and drawer fronts based on your plans.
- Install hardware: Attach hinges to doors, drawer slides to drawers, and knobs and pulls to the desired locations.
- Sand and finish: Sand the cabinets smooth and apply your chosen finish.
- Install cabinets: Using level and a drill, mount your cabinets to the walls or baseboards.
Take your time and carefully follow your plans during the construction process. If you encounter difficulties, consult online resources, carpentry books, or experienced woodworkers for guidance.

Kitchen Base Cabinets 101 Ana White

21 Diy Kitchen Cabinets Ideas Plans That Are Easy To Build Building Cabinet New

Kitchen Cabinet Design Tutorials

Kitchen Cabinets The Engineer S Way Finewoodworking

Kitchen Cabinet Plans Woodwork City Free Woodworking

15 Modern L Shaped Kitchen Designs For N Homes 2024 Simple Cabinets Furniture Design

15 Stunning Kitchen Cabinet Designs In Singapore With 5 Essential Tips

Our Home From Scratch

How To Build Cabinets The Complete Guide Houseful Of Handmade

Creative Kitchen Cabinets For A Stylish
Related Posts

