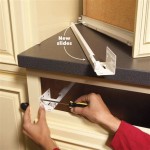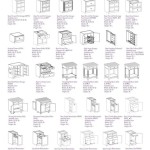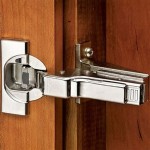Essential Aspects of Kitchen Cabinet Sizes
Kitchen cabinets are a fundamental component of any kitchen design, providing both storage and aesthetic value. Their sizes play a crucial role in optimizing functionality and creating a cohesive ambiance. Here are some essential aspects to consider when determining the sizes of your kitchen cabinets:
Standard Cabinet Dimensions
Kitchen cabinets are typically categorized into base cabinets, wall cabinets, and tall cabinets. Standard dimensions for these categories are as follows:
- Base Cabinets: Width - 12", 15", 18", 21", 24", 30", 36", 42", 48". Height - 34.5". Depth - 24".
- Wall Cabinets: Width - 12", 15", 18", 21", 24", 30", 36". Height - 12", 15", 18". Depth - 12".
- Tall Cabinets: Width - 12", 15", 18", 21", 24", 30", 36". Height - 84", 96". Depth - 24".
Kitchen Layout and Workflow
The layout of your kitchen will impact the sizes of cabinets you need. Consider the available space, the location of appliances, and the flow of movement within the kitchen. Cabinets should be sized to maximize storage capacity while allowing for easy access and efficient movement.
Storage Requirements
Determine the amount of storage space you require based on your cooking and dining habits. For example, if you have a large family or entertain frequently, you may need more storage space for cookware, dishes, and pantry items. Consider the size and quantity of appliances you own, as well as your storage preferences for food and beverages.
Aesthetic Considerations
The size of your cabinets will also influence the overall aesthetic of your kitchen. Large cabinets can create a bold and imposing look, while smaller cabinets can add a sense of lightness and airiness. Ensure that the sizes of your cabinets complement the style of your kitchen and create a visually pleasing balance.
Anthropometric Factors
Consider the height and reach of the individuals who will be using the kitchen. Cabinets should be positioned and sized to allow for comfortable access and ergonomic use. For example, base cabinets should be at a height that allows for easy bending and countertop work, while wall cabinets should be within easy reach without requiring excessive stretching.
Custom Cabinetry
If standard cabinet sizes do not meet your specific needs, consider custom cabinetry. This allows you to tailor the dimensions of your cabinets to fit your kitchen layout, storage requirements, and aesthetic preferences. Custom cabinetry may be more expensive, but it offers greater flexibility and personalization.
Determining the sizes of your kitchen cabinets is a crucial aspect of kitchen design. By considering these essential factors, you can create a kitchen that is both functional and aesthetically pleasing, meeting your storage needs and enhancing your overall cooking and dining experience.

Kitchen Wall Cabinet Size Chart Builders Surplus Cabinets Sizes Dimensions

Base Cabinet Size Chart Builders Surplus

Wall Cabinet Size Chart Builders Surplus

Measure Your Kitchen Cabinets Before Designing The Layout Cabinet Dimensions Height Measurements

N Standard Kitchen Dimensions Renomart

Standard Kitchen Cabinet Dimensions For Your Homee Design Cafe
Guide To Kitchen Cabinet Sizes And Dimensions

Get Perfect Kitchen Cabinet Measurements With These 5 Easy Steps

Abcs Of Kitchen Cabinets And Specifications Granite Quartz Countertops Factory

Kitchen Cabinet Dimensions Size Guide
Related Posts








